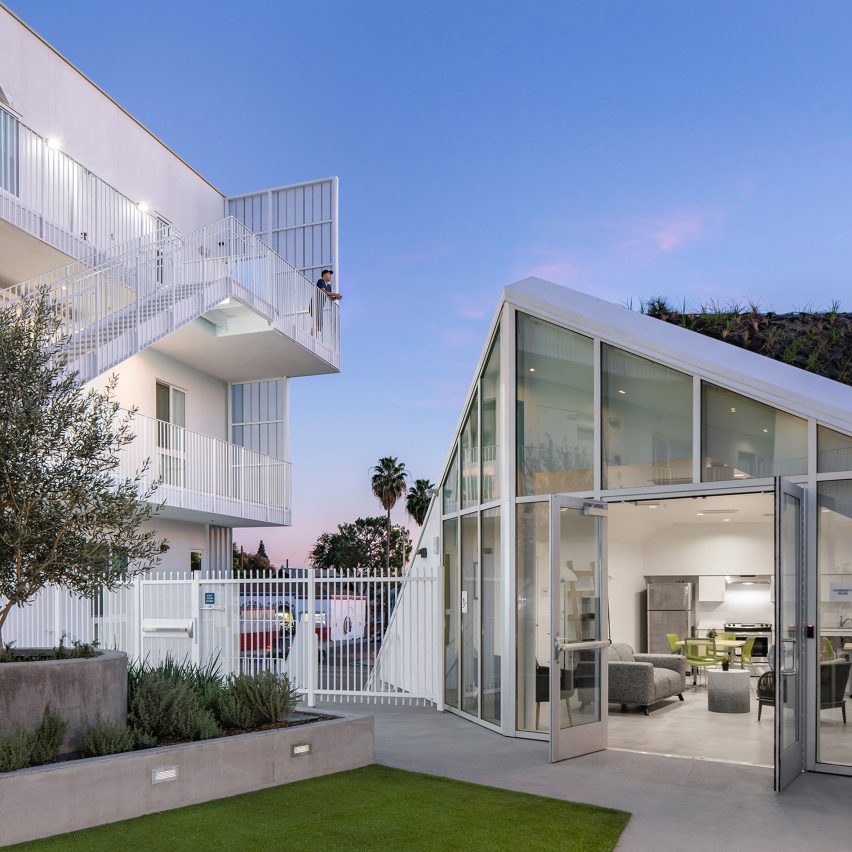LOHA tops MLK1101 housing for Los Angeles' homeless with sloped green roof

Lorcan O'Herlihy Architects has built social housing in Los Angeles featuring a green roof, herb garden, a community centre and retail spaces to foster wellness and community for those in need.
Called MLK1101, the project accommodates affordable housing and a community centre in South Los Angeles, California. It comprises a four-storey building and a smaller volume, built on a corner lot directly at street level.
The project, which has been longlisted for a 2019 Dezeen Award, involved the development of a previously a vacant urban lot in the city "social equity, health, and well-being of residents over isolation".
It comprises 26 affordable housing units for previously-homeless individuals, including military veterans and chronically homeless individuals, as well as low-income households.
"Los Angeles County is currently home to the nation's largest homeless population ? over 58,000 individuals and counting," said Lorcan O'Herlihy Architects (LOHA).
L-shaped in plan, the main structure is white and features several outdoor stairs and walkway. It stretches 34,000 square feet (3,100 square metres) and is topped with a rooftop patio.
A detached two-storey volume is lined in glass, and topped with a slanting grass roof. It buts up against the sidewalk, and serves as a barrier for a protected, above-ground courtyard that is nestled within the site.
On the sloped green roof are a garden, where food for residents is grown alongside drought-tolerant plants. ...
| -------------------------------- |
| Ma Yansong on MAD's amorphous concrete library in Haikou | Concrete Icons | Dezeen |
|
|
Villa M by Pierattelli Architetture Modernizes 1950s Florence Estate
31-10-2024 07:22 - (
Architecture )
Kent Avenue Penthouse Merges Industrial and Minimalist Styles
31-10-2024 07:22 - (
Architecture )






