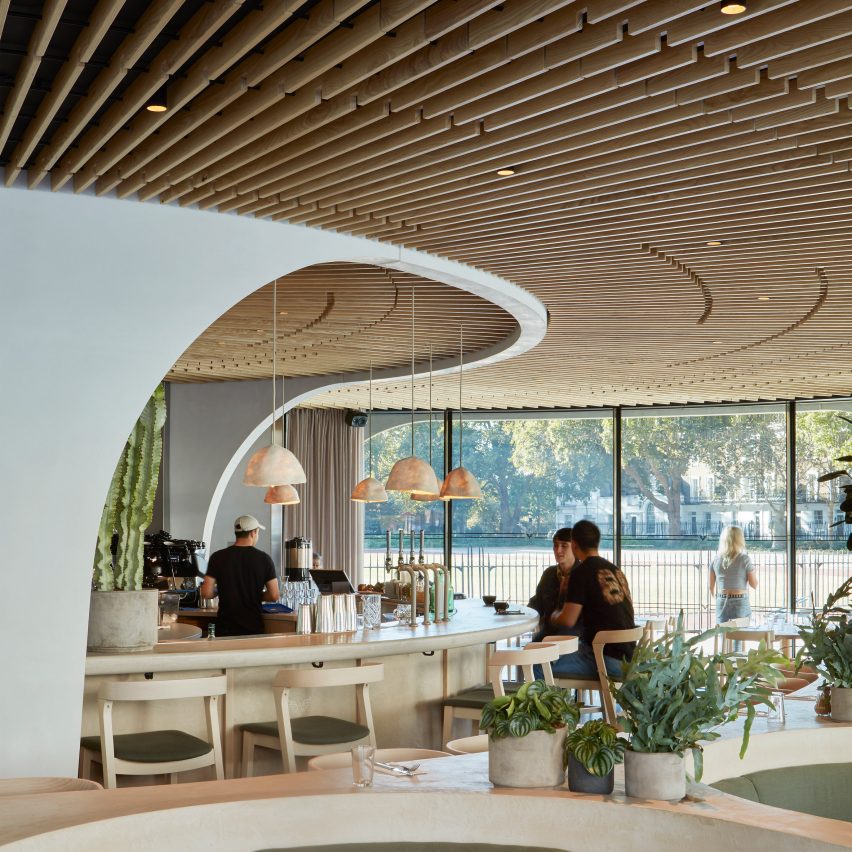London cafe in spiral concrete shell has retractable windows

A spiral cafe with a rooftop garden in Chelsea, London, by architecture studio NEX has curved windows that can retract fully when the weather is good.
The windows of the the Cadogan Cafe can retreat into the ground, allowing the dining area to to spill out into the surrounding square.
Wrapped in a slender arcade of 15-centimetre-thick concrete panels, the cafe is located on Duke of York Square, next to the Saatchi Gallery on King's Road.
The retractable, curved glazing elements use a chain system similar to a sash window to lower the windows into a basement channel.
These windows sit partially lowered to form a glazed balustrade around the interior, or can sit completely flush with the ground level of the square.
Echoing a section of a Grade II-listed wall from a a military building that used to occupy the site, Cadogan Cafe's spiral form was created using a bespoke steel frame.
Engineers at AKT II design a frame for NEX that didn't need any horizontal mullions.
The off-white walls curl in on itself to create a concrete core, mirroring the arcaded form of the outer wall and housing a lift.
Ash wood slats line the ceiling of Cadogan Cafe to emphasising its spiral form, and curved seating booths allude to the arched forms of the structure.
At the outermost end of the spiral a staircase leads up to a roof garden above the restaurant, which is accessible to the public independent of the spaces below.
"This garden is a generous 'gift' to the neighbourhood where people...
| -------------------------------- |
| 2006 Serpentine Gallery Pavilion by Rem Koolhaas |
|
|
Villa M by Pierattelli Architetture Modernizes 1950s Florence Estate
31-10-2024 07:22 - (
Architecture )
Kent Avenue Penthouse Merges Industrial and Minimalist Styles
31-10-2024 07:22 - (
Architecture )






