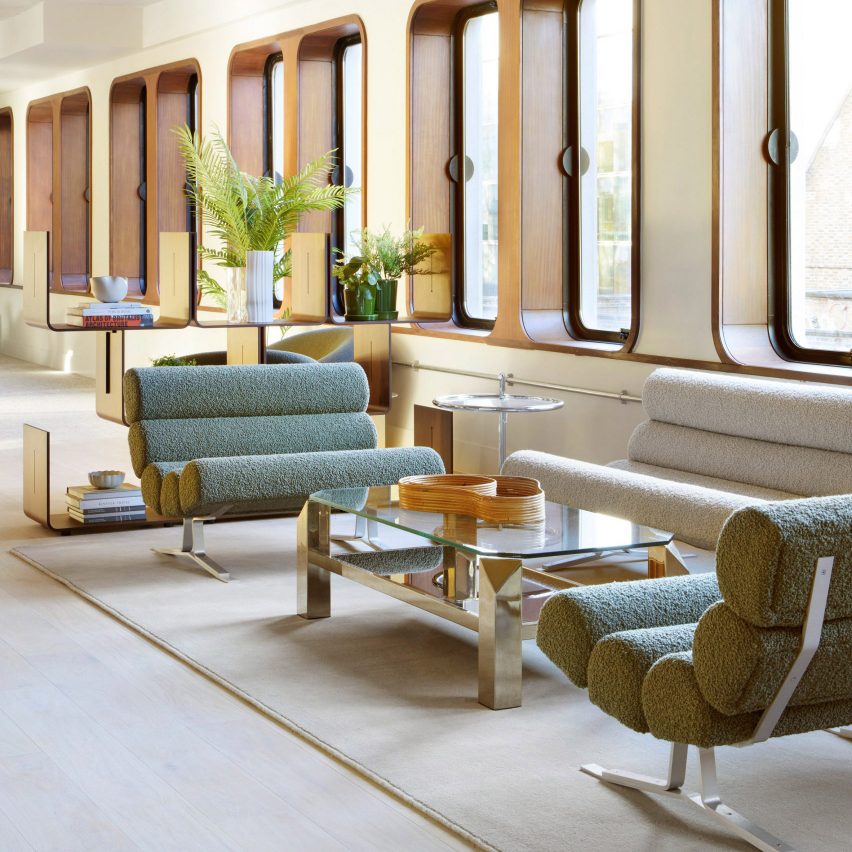London office renovation by dMFK Architects features 1970s-style interior

London studio dMFK Architects has renovated a 1970s office in Fitzrovia with an interior designed to match the building's original character and heritage.
Named 45 Whitfield Street, the 980-square-metre office renovation by dMFK Architects involved an interior overhaul while the existing stainless steel and the precast concrete facade was treated and retained.
London studio dMFK has renovated 45 Whitfield Street in Fitzrovia
"Our aim was to celebrate the era and character of 45 Whitfield Street that had been diluted and concealed through successive refurbishments," studio director Joshua Scott told Dezeen.
"The retrofit exposes the weight and materiality of the robust concrete structure and original detailing, whilst introducing warmth, colour and carefully curated finishes to reinforce its identity," he continued. The interior decor is reflective of the building's 1970s character
The 1970s-style interior draws influence from the building's existing features from the era ? with the facade's lozenge-shaped, precast concrete panelling informing newly-built curved timber entrance doors and frontage.
On the ground floor, a refurbished foyer is accompanied by adjoining spaces hosting work and communal areas furnished with plush seating and coffee tables.
Read: Oslotre designs timber office in Norway as a demountable "materials bank"
The upper floors integrate collaborative workspaces and booths along...
| -------------------------------- |
| Fernando Abellanas suspends micro studio beneath a bridge in Valencia |
|
|
Villa M by Pierattelli Architetture Modernizes 1950s Florence Estate
31-10-2024 07:22 - (
Architecture )
Kent Avenue Penthouse Merges Industrial and Minimalist Styles
31-10-2024 07:22 - (
Architecture )






