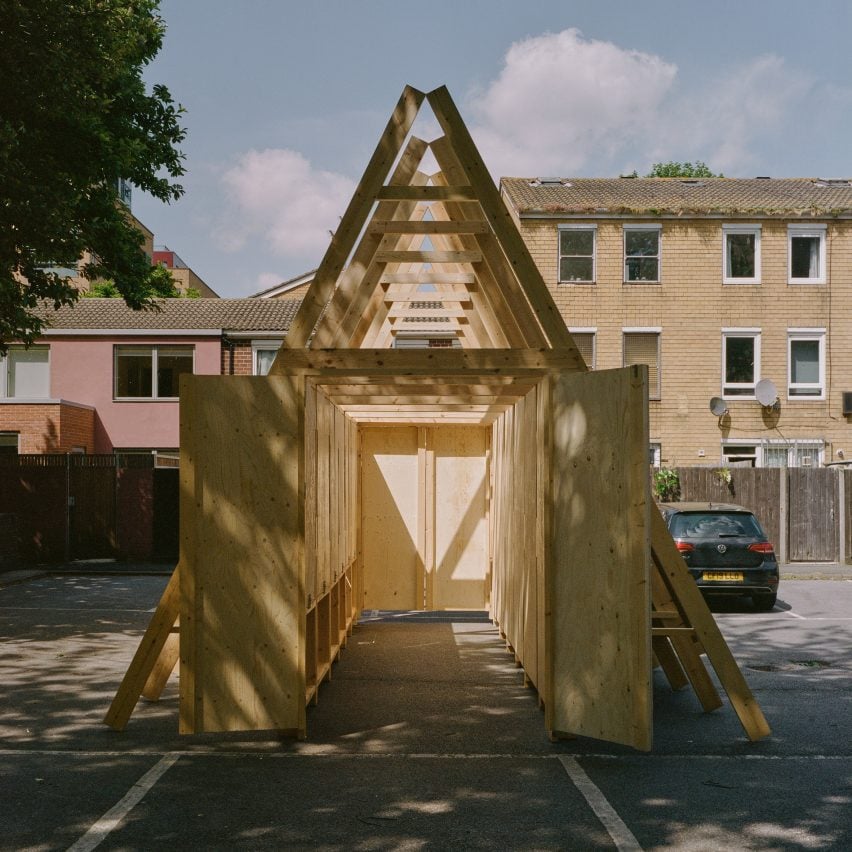London School of Architecture creates A-frame pavilion as a "platform for local outreach"

The London School of Architecture has created the timber Dalston Pavilion in London as part of this year's London Festival of Architecture.
Located in a car park beside the university's campus in Hackney, The Dalston Pavilion will operate as an outdoor exhibition space and classroom to host a month-long events programme aimed at local young people.
A row of timber A-Frames form the structure
Designed and built by the London School of Architecture's (LSA) project delivery office Citizen alongside engineering firm Arup and the New School of Furniture Making, the pavilion features a triangular structure composed of timber A-Frames that reference the roof of a neighbouring church.
Local makers were also engaged in the construction process, including residents from the adjoining estate and local studios such as Orsman Construction, Studio Superfluo, OllyStudio and Or This. The timber pavilion functions as an exhibition and learning space
A central corridor runs through the pavilion and is enclosed on one side to provide exhibition space, while its other side features operable in-fill panels that open up to desks lining the structure's outer edge.
Showcased within the space is work by young people who have participated in the LSA's Part 0 campaign ? an initiative which aims to create wider access and engagement in architecture for 11-19 year olds.
Read: Architecture education needs "decolonisation and decarbonisation" says London School of Arch...
| -------------------------------- |
| INTERPRETACIÓN DE PLANOS ESTRUCTURALES || |
|
|
Villa M by Pierattelli Architetture Modernizes 1950s Florence Estate
31-10-2024 07:22 - (
Architecture )
Kent Avenue Penthouse Merges Industrial and Minimalist Styles
31-10-2024 07:22 - (
Architecture )






