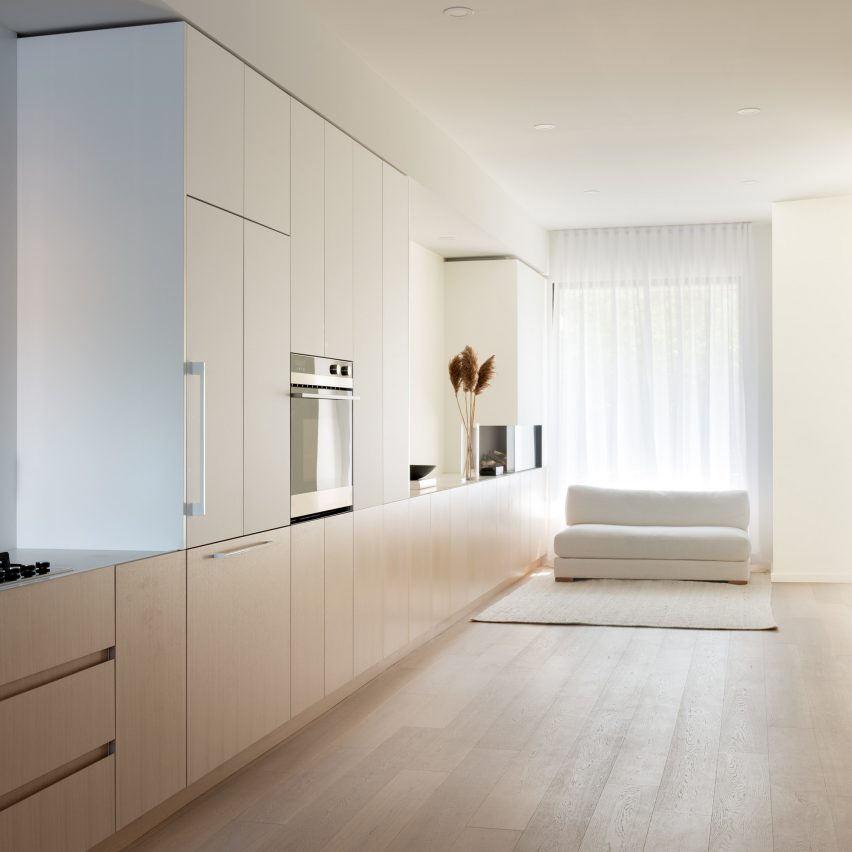Long wooden cabinet runs through slender Borden house by StudioAC

Pale woodwork wrapping white-painted walls forms storage to make more space in this 14-foot-wide house in Toronto, which has been overhauled by local firm StudioAC.
The Borden project is the renovation of a Victorian-era, three-storey residence in Annex, a neighbourhood in Downtown Toronto.
Like many other properties in the area the house has a "very slender" width measuring 14 foot (4.2 metres) wide, which is approximately half the length of a London bus.
Focused on the the ground-floor living area and second floor bedroom, StudioAC's overhaul aimed to emphasise the tall ceilings of the house and give the impression of more space inside.
It painted the walls and ceilings white and added short wood cabinets, which it describes as "contemporary wainscotting", to highlight the height of the walls.
"With soaring ceiling heights, we wanted to articulate the interior in a way that felt intimate while maintaining an open slender floor plan," StudioAC explained.
"We utilised a language of wrapping the flooring material up to counter-height to create a nestled feeling throughout the ground floor and the level three bedroom suite."
In turn, the cabinetry is also used to conceal storage and functions, making more space in the floor. One of the cabinets stretches the floor length of the ground floor to form the base of a built-in fireplace and kitchen counter. Both the chimney and the oven are built out in white volumes on top.
The decor of ...
| -------------------------------- |
| MADERA ROLLIZA. Vocabulario arquitectónico. |
|
|
Villa M by Pierattelli Architetture Modernizes 1950s Florence Estate
31-10-2024 07:22 - (
Architecture )
Kent Avenue Penthouse Merges Industrial and Minimalist Styles
31-10-2024 07:22 - (
Architecture )






