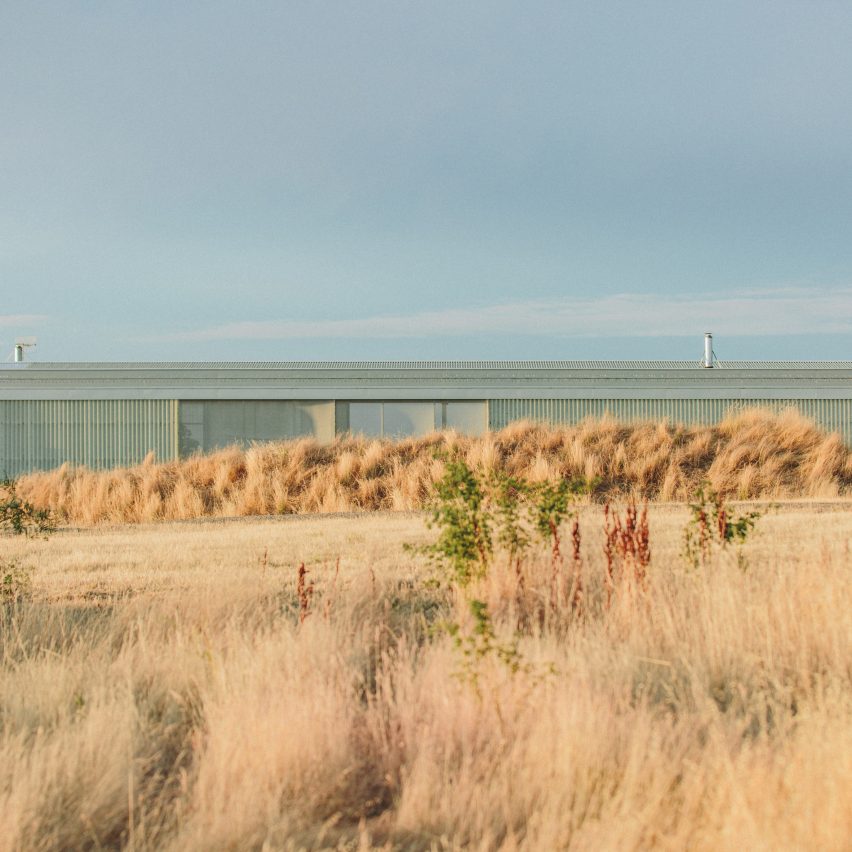Longhouse by Partners Hill spans 110 metres across Australian bushland

Architecture practice Partners Hill has designed this lengthy shed-style home in the Australian town of Daylesford, Victoria to incorporate living, cooking and agricultural facilities.
Described by Partners Hill as "a study in inclusion", Longhouse contains a farm, restaurant-cum-cookery school, guest rooms and living quarters for its owners, Ronnen Goren and Trace Streeter.
The practice worked alongside Goren and Streeter over a period of 10 years to design the multifunctional property.
"The Longhouse recalls a Palladian tradition of including living, working, storing, making in a single suite rather than referring to the Australian habit of casual dispersal," said the practice's founding partner, Timothy Hill.
"It emphasises how much ? or how little ? you need for a few people to survive and thrive. A handful of animals, enough water and year-round crops."
Nestled amongst a 20-acre plot of land just outside the town of Daylesford, the 110-metre-long building overlooks rolling plains of bushland.
Goren and Streeter were charmed by the site's natural vistas but, after several visits, came to realise that the area was subject to extreme weather conditions including strong winds, erratic downpours of rain and snow during the colder months.
A variety of animals such as kangaroos, wallabies and foxes could also be found roaming the site.
This "beautiful but hostile" environment is what encouraged Partners Hill to design Longhouse as a ...
| -------------------------------- |
| Samsung's The Frame television aims to make buying art "as common as downloading a TV show" |
|
|
Villa M by Pierattelli Architetture Modernizes 1950s Florence Estate
31-10-2024 07:22 - (
Architecture )
Kent Avenue Penthouse Merges Industrial and Minimalist Styles
31-10-2024 07:22 - (
Architecture )






