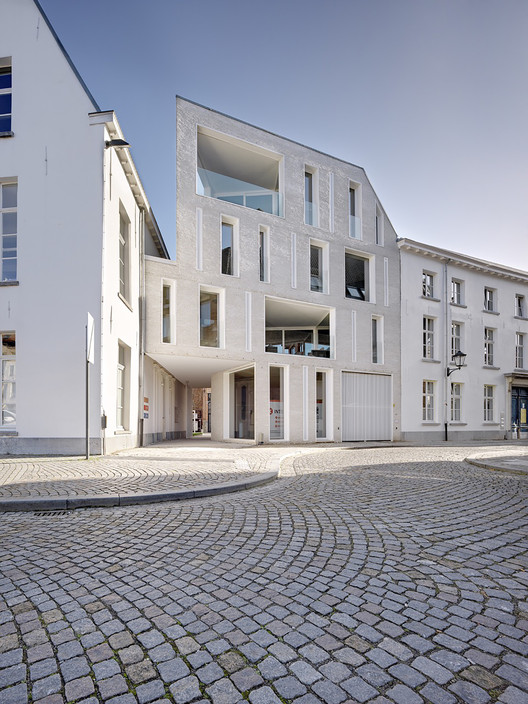Lorette Convent - Apartments Drbstr / dmvA

By provoking action and reaction between past in present through the application of contemporary architecture, the remodelling of this entire block of buildings ? including landmark buildings such as Hooghuys and the former Lorette convent ? adheres to this evolutionary principle.
© Bart Gosselin
Architects: dmvA · Office Profile
Location: Drabstraat 6, 2800 Mechelen, Belgium
Area: 4735.0 sqm
Project Year: 2014
Photographs: Bart Gosselin · Photographer Profile, Frederik Vercruysse · Photographer Profile
Design Team: David Driesen, Tom Verschueren, Valérie Lonnoy
General Contractor : Bouwbedrijf Van Poppel nv
Structural Engineer : Jan Van Aelst
© Bart Gosselin
From the architect. By provoking action and reaction between past in present through the application of contemporary architecture, the remodelling of this entire block of buildings ? including landmark buildings such as Hooghuys and the former Lorette convent ? adheres to this evolutionary principle.
© Bart Gosselin
The new development, Melano, is located between Hooghuys and Sweert. This apartment building deliberately leans towards Sweert and distances from Hooghuys, with a specific tension created by the cantilever on the first floor. The white brick architecture is a response to the partl...
© Bart Gosselin
Architects: dmvA · Office Profile
Location: Drabstraat 6, 2800 Mechelen, Belgium
Area: 4735.0 sqm
Project Year: 2014
Photographs: Bart Gosselin · Photographer Profile, Frederik Vercruysse · Photographer Profile
Design Team: David Driesen, Tom Verschueren, Valérie Lonnoy
General Contractor : Bouwbedrijf Van Poppel nv
Structural Engineer : Jan Van Aelst
© Bart Gosselin
From the architect. By provoking action and reaction between past in present through the application of contemporary architecture, the remodelling of this entire block of buildings ? including landmark buildings such as Hooghuys and the former Lorette convent ? adheres to this evolutionary principle.
© Bart Gosselin
The new development, Melano, is located between Hooghuys and Sweert. This apartment building deliberately leans towards Sweert and distances from Hooghuys, with a specific tension created by the cantilever on the first floor. The white brick architecture is a response to the partl...
| -------------------------------- |
| DISEÑO DE UNA CASA DE 14 X 26. No. 12. Diseño fachada norte. |
|
|
Villa M by Pierattelli Architetture Modernizes 1950s Florence Estate
31-10-2024 07:22 - (
Architecture )
Kent Avenue Penthouse Merges Industrial and Minimalist Styles
31-10-2024 07:22 - (
Architecture )






