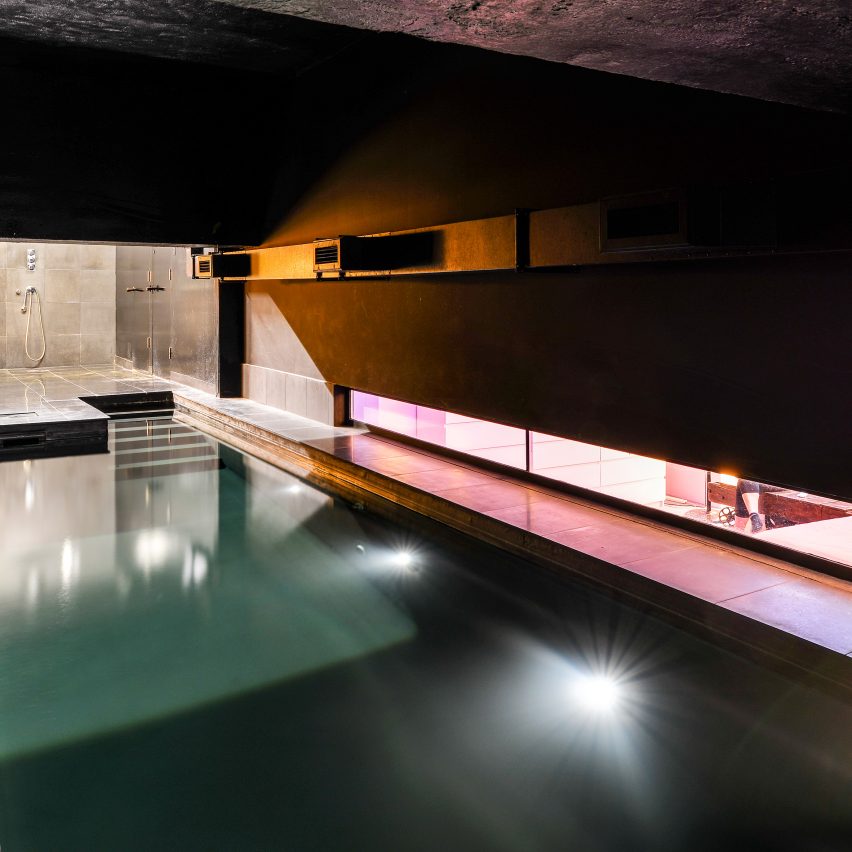Lost House by David Adjaye features black interiors and bedroom with a pool

Black walls, built-in raw concrete furniture and a fish pond in a lightwell define Lost House, a residential project designed by David Adjaye in London's King's Cross, which has recently come on the market.
Royal Gold Medal-winner Adjaye, the founder of Adjaye Associates, designed Lost House in 2004 for
fashion designer Roksanda Ilincic and her husband Philip de Mesquita.
Top: the swimming pool. Above: a central lightwell holds a fish pond
The house has come back on the market recently, granting an opportunity to see the interiors of one of the architect's early residential works in detail.
Original features have been preserved, including an all-green sunken cinema room and a water gardens in planted courtyards that double as lightwells.
A courtyard garden in a lightwell Hidden behind an unassuming brick facade in an alleyway, Lost House was formerly a delivery yard complete with a loading platform.
Adjaye Associates turned the concrete loading platform into a plinth for an upper-level swimming pool with black-painted sides next to the pink-walled main bedroom.
The ground floor is an open plan living space
On the ground floor, there is a large open plan living, dining and kitchen area with a double-height ceiling.
The sunken conversation pit with a cinema room-style projector, complete with zesty lime walls, built-in bookshelves and wide sofas, is off to one side.
Raw concrete countertops are part of the kitchen
Three tall, glass-walled lightwells stretch up to the black-p...
| -------------------------------- |
| Serpentine Pavilion glows at night to "attract people to come and celebrate" says Francis Kéré |
|
|
Villa M by Pierattelli Architetture Modernizes 1950s Florence Estate
31-10-2024 07:22 - (
Architecture )
Kent Avenue Penthouse Merges Industrial and Minimalist Styles
31-10-2024 07:22 - (
Architecture )






