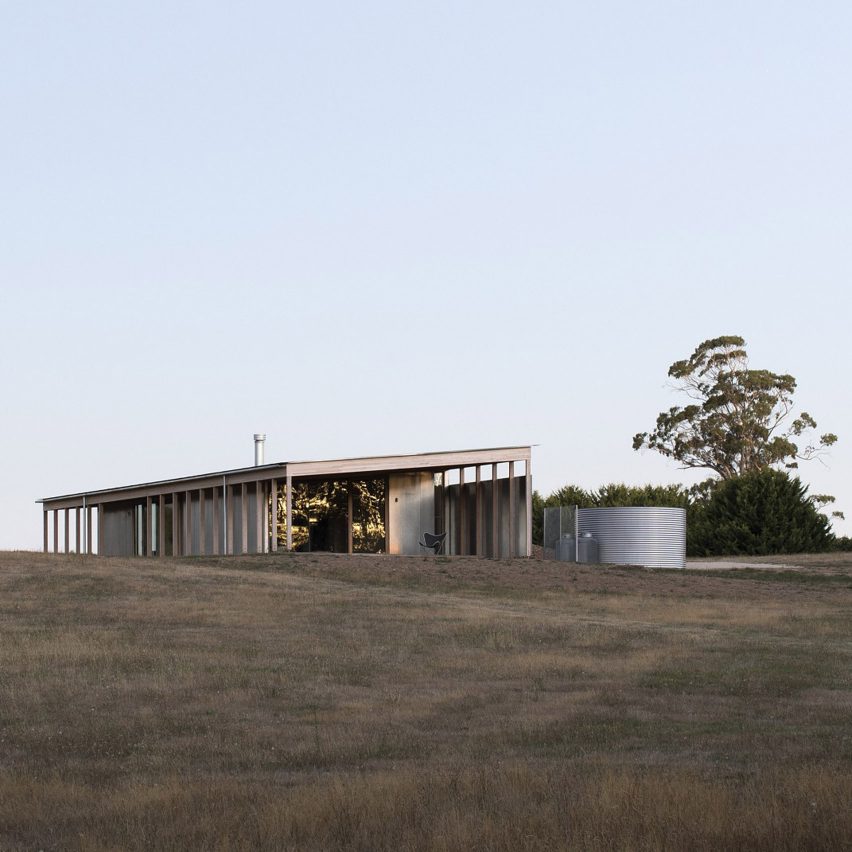Lovell Burton uses agricultural materials for shed-style Australian house

Architecture studio Lovell Burton has referenced surrounding hay sheds to create a house clad in galvanised steel panels on an agricultural paddock north west of Melbourne.
Designed for an author seeking a change from inner-city life, the architecture studio created Springhill House as a rural retreat and place for reflection. The house has been longlisted for a 2019 Dezeen Award.
Combining the forms of nearby agricultural sheds with more typical Australian house typologies, Springhill House's circulation has been pushed to its perimeter to create a veranda sheltered by an arcade of wooden columns.
Parts of this semi-exposed loggia have been left open to the surrounding landscape, while areas more vulnerable to the elements have been covered with steel panels.
"At the beginning of the project we spent a lot of time on site in different weather conditions getting an understanding of how the site behaved," practice founders Joseph Lovell and Stephanie Burton told Dezeen.
"Large eaves to the west and north provide shading to the windows while also providing external undercover areas. To the south the dwelling is pushed against the columns to provide a barrier from the prevailing south west winds."
Materials have remained true to the simple, agricultural feel of the project. A concrete slab provides the foundation and has been burnished for the floors. The timber structure has been left largely exposed, along with the corrugated metal roof.
Steel panels...
| -------------------------------- |
| Amazon partners with Volvo and General Motors to provide in-car deliveries |
|
|
Villa M by Pierattelli Architetture Modernizes 1950s Florence Estate
31-10-2024 07:22 - (
Architecture )
Kent Avenue Penthouse Merges Industrial and Minimalist Styles
31-10-2024 07:22 - (
Architecture )






