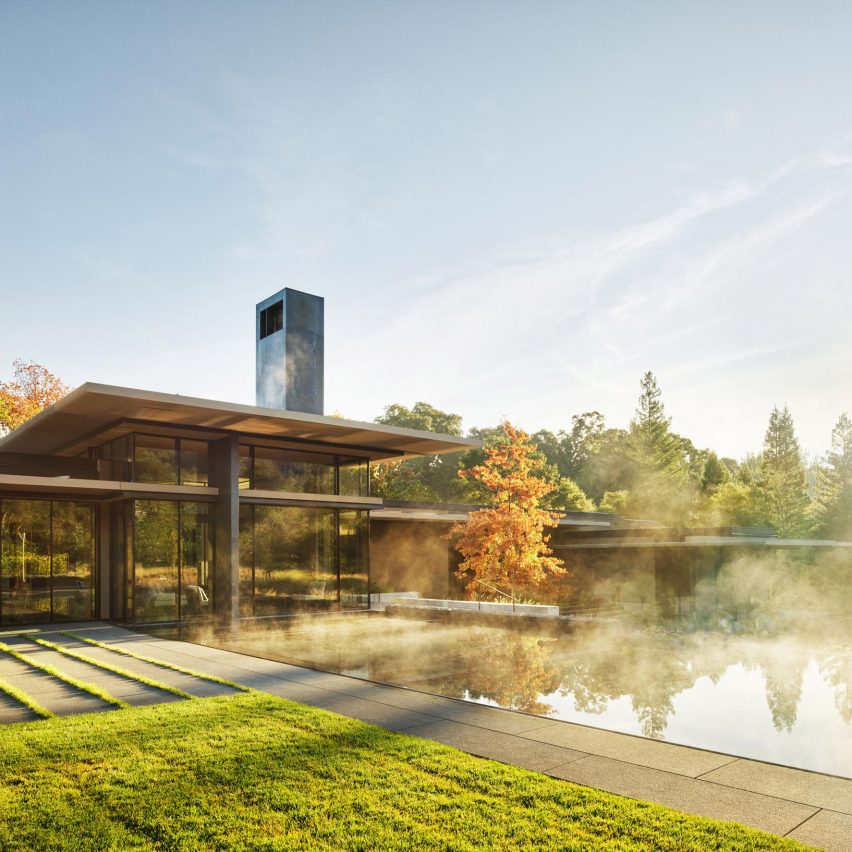Low-lying pavilions form expansive California Meadow House by Olson Kundig

Reflecting pools, a small vineyard and an underground pub feature in this sprawling residence in northern California designed by American firm Olson Kundig.
The project, California Meadow House, is located in Woodside ? an affluent town near Silicon Valley. Designed by architect Jim Olson of the Seattle firm Olson Kundig, the residence was created for a client who loves entertaining and social connectedness.
Reflecting pools form part of the sprawling California Meadow House
The house sits on a 3.5-acre (1.4-hectare) property that is divided into two parts: one suggests a human touch upon the landscape, while the other is meant to be wilder in character.
The home is approached via a curved driveway that passes by old-growth olive trees, a small vineyard and a garden. A small vineyard wraps around the building
Encompassing 17,000 square feet (1,579 square metres), the home consists of low-lying, rectilinear pavilions arranged in an L-shaped formation around outdoor spaces.
"Envisioned as a singular continuous, flowing expression, this family estate designed by Jim Olson links architecture, interior design, art and landscape into an integrated whole," the team said.
Exterior walls are sheathed in stucco and aluminium panels. Trellis-style roof overhangs help shade patios, walkways and large stretches of glass.
"Trellises weave over these spaces, providing shade from the California sun and further blending the home into the landscape," the team said.
A pub...
| -------------------------------- |
| Live talk with Yasmeen Lari as part of Dezeen 15 | Dezeen |
|
|
Villa M by Pierattelli Architetture Modernizes 1950s Florence Estate
31-10-2024 07:22 - (
Architecture )
Kent Avenue Penthouse Merges Industrial and Minimalist Styles
31-10-2024 07:22 - (
Architecture )






