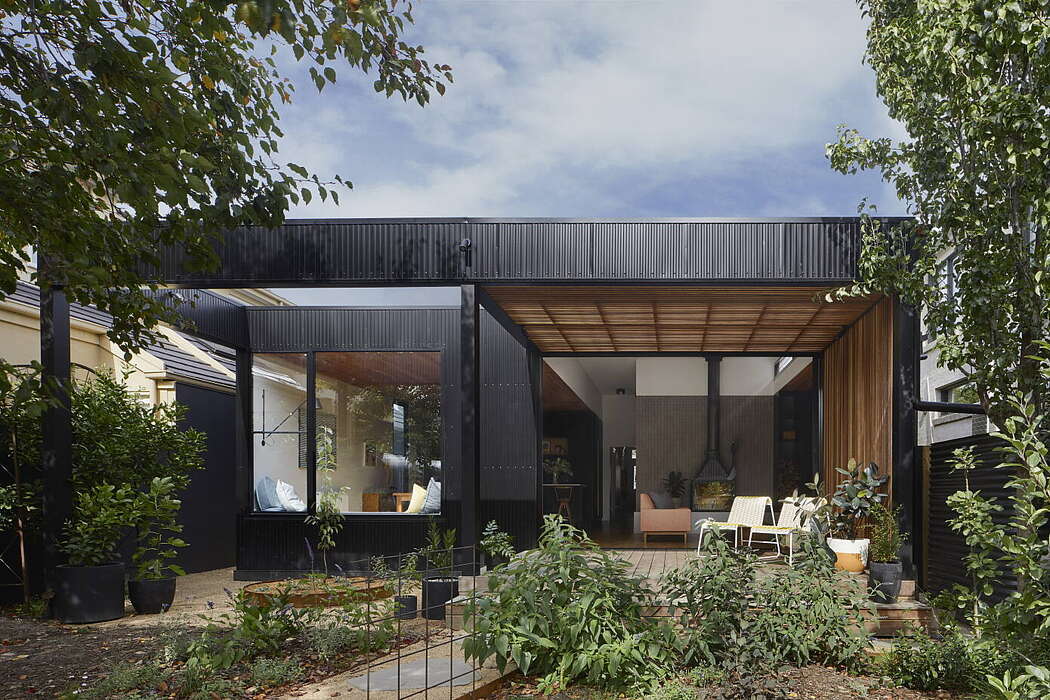Lucky House by Kuzman Architecture

Kuzman Architecture transformed a double fronted Victorian house located in Melbourne, Australia into a welcoming and expensive home for their growing family.
Description
The project included the restoration of the original heritage home and the addition of a new living wing that drew upon the clients love of mid century design. Connecting and blurring the boundaries between old and new, and inside and outside was essential in creating a perfect backdrop for this modern family. Photography by Tatjana Plitt
Visit Kuzman Architecture
...
| -------------------------------- |
| PERSPECTIVA DE UN PUNTO DE FUGA. 2 de 2. Tutoriales de arquitectura. |
|
|
Villa M by Pierattelli Architetture Modernizes 1950s Florence Estate
31-10-2024 07:22 - (
Architecture )
Kent Avenue Penthouse Merges Industrial and Minimalist Styles
31-10-2024 07:22 - (
Architecture )






