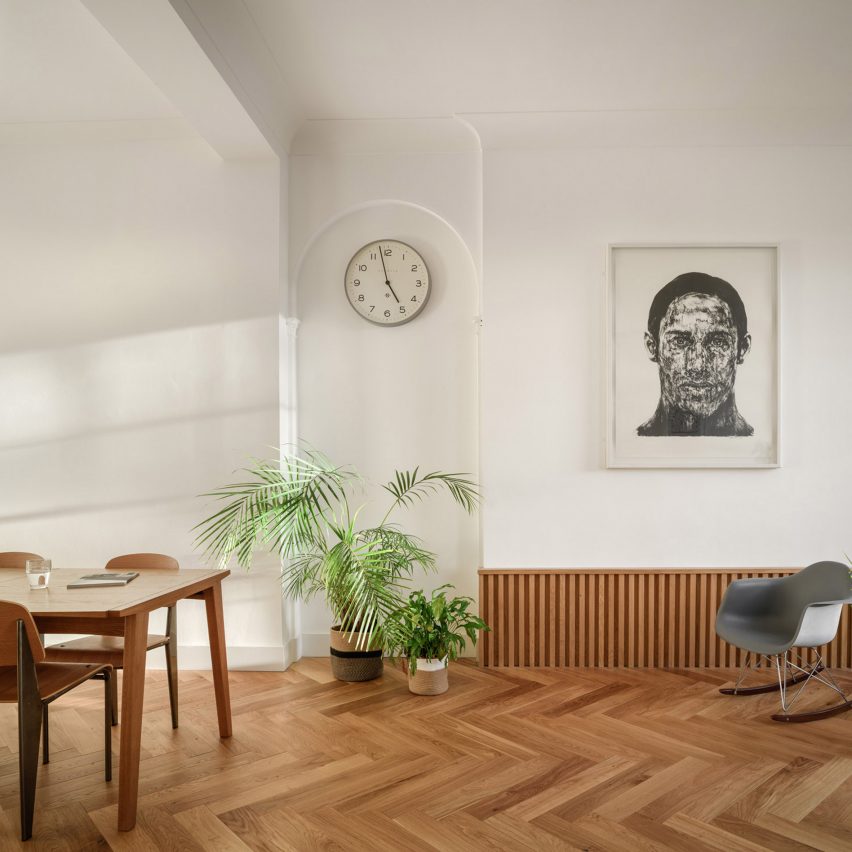Luke McClelland gives Georgian apartment in Leith a modern update

Scottish architect Luke McClelland has transformed a dark and ill-conceived apartment in Edinburgh's port area of Leith into a bright and contemporary home.
The ground floor flat, which dates back to the early 19th century, had been rented out for more than a decade before being purchased by its current owner.
The Leith apartment is defined by its use of timber (top image) and terrazzo (above)
As a result, its interiors suffered from a convoluted layout, considerable wear and tear, outdated facilities and several level changes in the floor, which sprung up as the basement of the Georgian building was converted for residential use.
"There was a lack of connectivity between the primary living spaces and a lack of light in the poorly planned kitchen," McClelland explained. "The property also needed to be fully rewired and re-plumbed." The kitchen leads into a dining room with white walls and oak parquet flooring
Despite a restricted budget, McClelland found ways to brighten the apartment and improve how its living spaces are linked together.
Significant alterations were made in the kitchen, where the architect replaced the old cupboards with sleek off-the-shelf cabinets from IKEA.
A portrait by a local artist is centred between two alcoves in the lounge
The muted sage-green hue of the cabinet fronts was chosen to complement the grey terrazzo splashback, which features black, white and reddish flecks.
Natural light floods in through a reinstated window that ...
| -------------------------------- |
| BIG's Friday Smart Lock is its smallest ever product |
|
|
Villa M by Pierattelli Architetture Modernizes 1950s Florence Estate
31-10-2024 07:22 - (
Architecture )
Kent Avenue Penthouse Merges Industrial and Minimalist Styles
31-10-2024 07:22 - (
Architecture )






