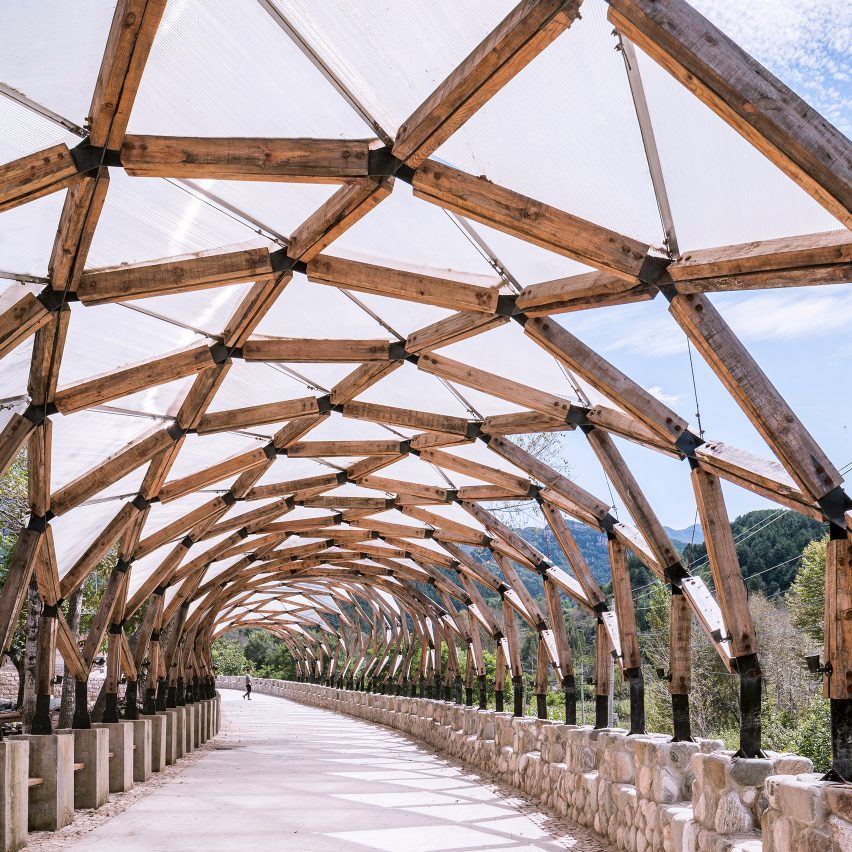LUO Studio reuses wood salvaged from traditional houses to create Luotuowan Pergola

Luotuowan Pergola's undulating geodesic canopy has been made by LUO Studio from wooden beams salvaged during the renovation of Luotuowan village in China.
Chinese architecture firm LUO Studio used timber struts discarded during the village's renovation works to create a geodesic tunnel that serves as a sheltered community gathering space.
A recent programme of investment by the local government aimed at improving conditions in the village provided funds for new construction and the renovation of existing houses.
Villagers with homes in need of re-roofing were offered the choice between a traditional wooden roof or a contemporary concrete alternative.
The architecture studio was influenced by the principles developed by American engineer Richard Buckminster Fuller, who used the word "dymaxion" to describe his pursuit of "maximum gain of advantage from minimal energy input". In the case of the pergola, Buckminster Fuller's concept of geodesic structures, which are created using a framework of triangular elements, was used to develop a rigid form using a minimal volume of materials.
Luotuowan Pergola was constructed using pieces of the leftover timber that are as small as possible and enabled the villagers to erect the structure themselves.
The geodesic framework provides optimal stability whilst achieving a column-free covered space, with the structure anchored in the existing wall and a row of concrete pillars on the opposite side of a path.
The t...
| -------------------------------- |
| VÃRTICE |
|
|
Villa M by Pierattelli Architetture Modernizes 1950s Florence Estate
31-10-2024 07:22 - (
Architecture )
Kent Avenue Penthouse Merges Industrial and Minimalist Styles
31-10-2024 07:22 - (
Architecture )






