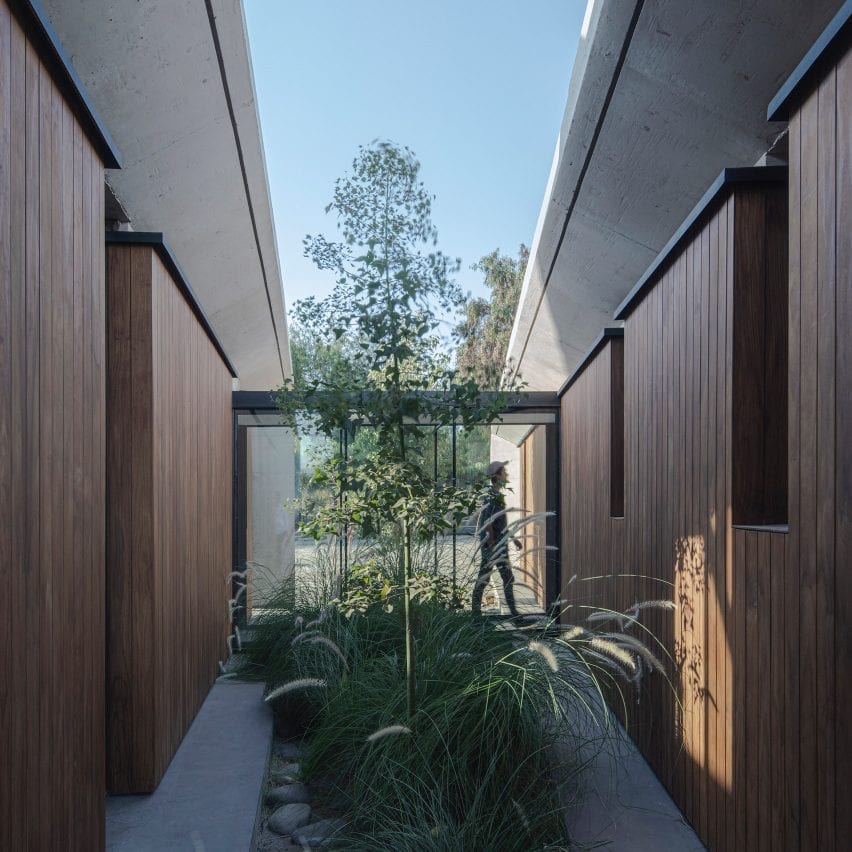Lush courtyards punctuate Chilean retreat Casa Altos by Duque Motta & AA

Pocket courtyards are hidden within this concrete house by Chilean architects Duque Motta & AA, bringing light deep into the home and creating unexpected moments of greenery.
Dubbed Casa Altos, the single-storey home is located in Chicureo, a residential area outside of Chile's capital Santiago. The home is comprised of two rectangular volumes set at a slight angle, to provide residents with better views and solar exposure.
Solar shading is included in the design of Casa Altos
The 340-square-metre home's communal areas are within the larger of the two volumes, which guests enter under an overhanging concrete roof. In addition to marking the entrance, this protects it from the harsh summer sun, while keeping moisture away during the damp winter season. The centre of this volume contains a landscaped inner patio, which delineates the living room, kitchen, and dining area. Glass walls on three sides create a sense of continuity between these spaces, while a picture window offers more selective views of the space from the kitchen side.
The architects describe the courtyards as "spatial articulators"
"The project's circulations are arranged around these patios, which act as spatial articulators, separating the different programs but visually linking them," said Duque Motta y Arquitectos Associados, or Duque Motta & AA.
Some of the courtyards contain water features
Near the living and dining room, the facade is pulled back from the perimeter of the bui...
| -------------------------------- |
| Studio Libeskind encloses Maggie's Royal Free with slanted walls | #Shorts | Dezeen |
|
|
Villa M by Pierattelli Architetture Modernizes 1950s Florence Estate
31-10-2024 07:22 - (
Architecture )
Kent Avenue Penthouse Merges Industrial and Minimalist Styles
31-10-2024 07:22 - (
Architecture )






