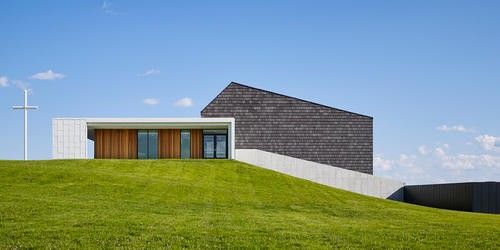Lutheran Church of Hope-Grimes, Iowa Building

Lutheran Church of Hope-Grimes Building Iowa, American Religious Architecture Photos
Lutheran Church of Hope-Grimes, Iowa
Nov 11, 2020
Lutheran Church of Hope-Grimes Building
Design: BNIM Architects
Location: Grimes, Iowa, USA
Photos by Nick Merrick
Lutheran Church of Hope-Grimes is a satellite facility of a large, multi-campus Evangelical Lutheran Church in the heart of Iowa. The 21,150 sqft building serves as a community and worship center for a fast-growing congregation within an expanding rural community. The architectural design is by US practice BNIM Architects.
The site is part of a larger planned residential and commercial development focused on walkability and community. The site topography, configuration, and orientation afforded the building to be placed near the center of the site and be oriented toward a regional stormwater pond stocked with fish, an informal outdoor worship space, and community vehicular round-a-bout. Vehicular and pedestrian traffic flow around the southern and western boundaries allowing the building to be viewed from a distance as a humble form nestled into the earth. Worshippers and visitors approach and enter the building from a modest one-story “porch” on the east and have views to the site and pond from the interior.
The building is shaped with two simple volumes. The darker worship form is crafted with a hand-made texture of clay tiles and serves as the vessel where larger worship and education functions reside. The lowe...
| -------------------------------- |
| Stefano Boeri envisions entire cities filled with tree-covered skyscrapers |
|
|
Villa M by Pierattelli Architetture Modernizes 1950s Florence Estate
31-10-2024 07:22 - (
Architecture )
Kent Avenue Penthouse Merges Industrial and Minimalist Styles
31-10-2024 07:22 - (
Architecture )






