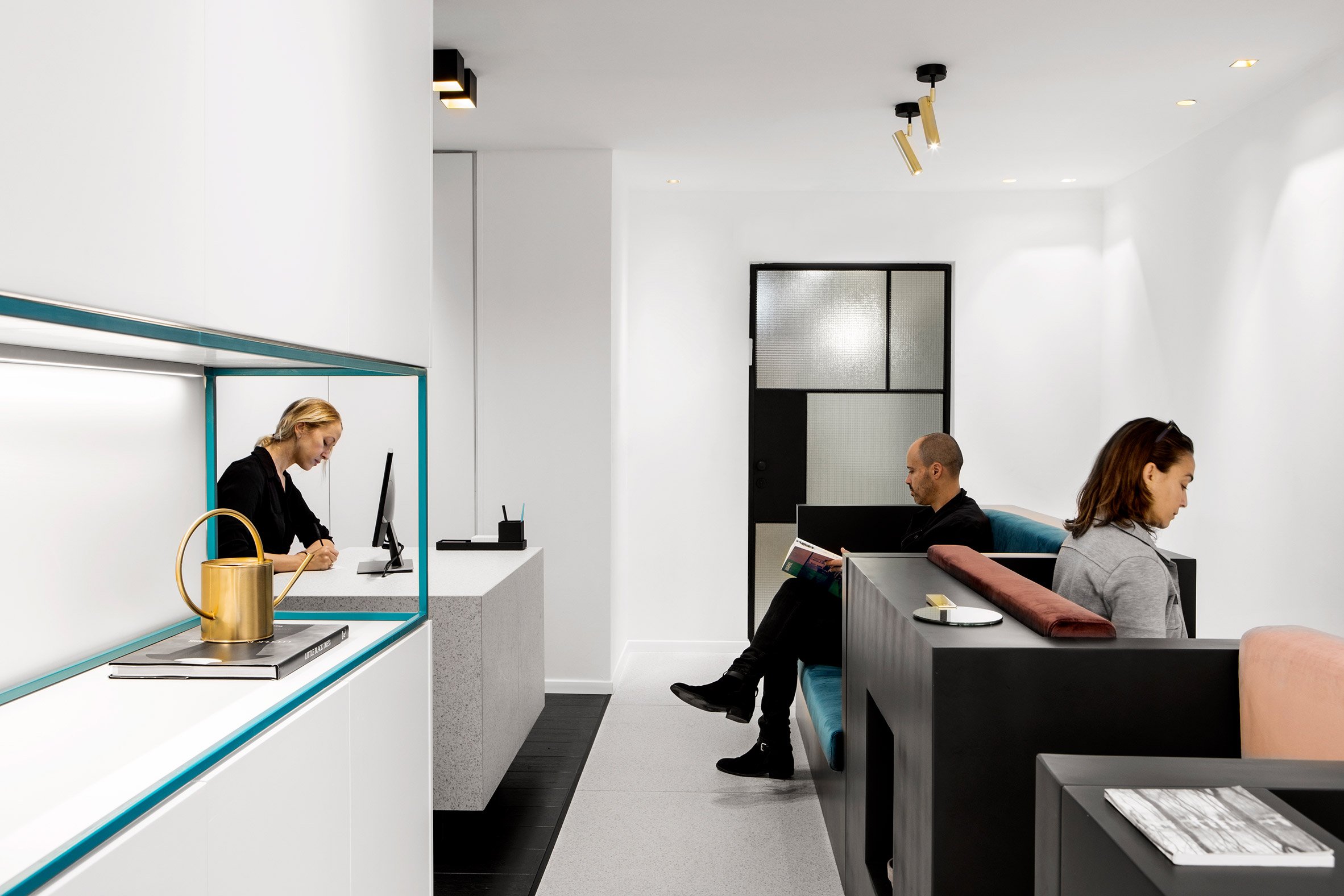Maayan Zusman designs plastic surgery clinic with home-like interiors

Areas of this plastic surgery centre in Tel Aviv look more like a minimal apartment than a medical office, thanks to teal and blush decor chosen by local designer Maayan Zusman.
The Raveh clinic, named after its manager Dr Avri Raveh, is located near Ha-Medina Square in the north part of the Israeli city. The office has only three rooms, totalling 1,022 square feet (95 square meters).
Based in Tel Aviv, interior designer Zusman spearheaded the overhaul of the space, in collaboration with Israeli architects Amir Navon and Orit Homsky.
"The renovation and planning process took two months and was complex, since the area was previously a run-down old lawyers office with low ceilings, and the space was not large," said Zusman.
The floor plan was remodelled to comprises a waiting room, two patient rooms and a manager's office. Pops of turquoise blue and powder pink feature prominently against black floors and white walls, adding colour to the minimal, monochrome decor.
"We did not want the clinic to be typical, cold and boring," said Zusman. "We wanted it to feel like a second home for the surgeon and also soft yet elegant for patients."
A Mondrian door with a frame of glass and steel forms the entrance to the clinic. This piece informed much of the design for Maayan, who kept with black, white and translucent materials overall.
The office features black window frames, sheer white curtains, brass fixtures, and other white terrazzo elements.
V...
| -------------------------------- |
| The Rewear Chair is an "organised and stylish" take on the humble laundry chair |
|
|
Villa M by Pierattelli Architetture Modernizes 1950s Florence Estate
31-10-2024 07:22 - (
Architecture )
Kent Avenue Penthouse Merges Industrial and Minimalist Styles
31-10-2024 07:22 - (
Architecture )






