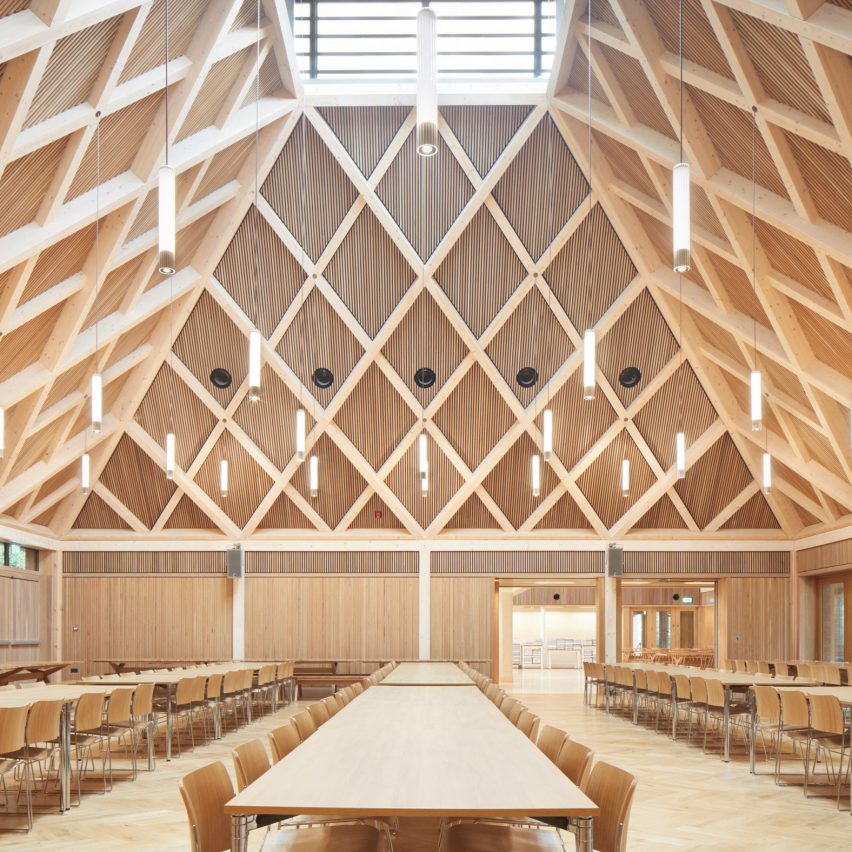Maccreanor Lavington adds timber dining hall with "sense of grandeur" to west London school

UK architecture studio Maccreanor Lavington has added a dining hall with a diamond-shaped glued laminated timber structure to the Ibstock Place School in Roehampton, west London.
Set along the eastern boundary of the independent school's site, the refectory block is formed of a trio of pitched-roof volumes each topped with a glazed lantern.
The timber building was clad in soft stock brick and plain clay tiles to compliment the school's original early 20th-century main schoolhouse, which it stands alongside.
Above: Maccreanor Lavington has added a dining hall to Ibstock Place School in Roehampton. Top: the building's main hall
"Our aim was to create a building with a timeless quality," said project architect at Maccreanor Lavington Thomas Ormerod. "The refectory is the heart of communal life at the school and we wanted to reflect the school's strong family ethos in the building," he told Dezeen.
The building has a diamond-shaped glued laminated timber roof
While the building's exterior is in keeping with the surrounding buildings and also functions as a calm backdrop for the orchard, inside the refectory has a series of grand spaces topped with a timber roof.
"One could say the building has a sense of grandeur internally ? we wanted it to be a celebratory space and this informed the lofty volume of the halls," explained Ormerod.
"In contrast, externally the building is deliberately quieter and low. It sympathetically draws upon its cont...
| -------------------------------- |
| K59atelier's Tile Roof House takes cues from traditional Vietnamese homes |
|
|
Villa M by Pierattelli Architetture Modernizes 1950s Florence Estate
31-10-2024 07:22 - (
Architecture )
Kent Avenue Penthouse Merges Industrial and Minimalist Styles
31-10-2024 07:22 - (
Architecture )






