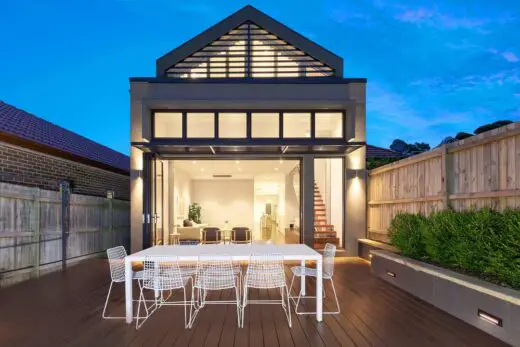Maison de Famille, Marrickville Sydney

Maison de Famille, Marrickville Building, Sydney Real Estate, New South Wales Architecture Project Photos
Maison de Famille in Marrickville NSW
14 Mar, 2022
Maison de Famille, Marrickville Sydney
Architects: Sandbox Studio
Location: Marrickville, New South Wales, Australia
Photos: Campaigntrack
Maison de Famille, Sydney
Proving that well-designed home renovations are more cost-effective than moving, the latest home project by Sandbox Studio turns a 2.5-bedroom 1920s bungalow into a light-filled 4-bedroom family home.
The Client, Brief & Challenges
A young couple of environmental scientists needed two extra bedrooms and a bathroom for their growing young family. They also wanted to improve connections between the house and the rear courtyard. The interior was dark and a series of ad-hoc additions over time had resulted in an awkward layout with the laundry marooned at the back of the house, and no clear connection between living space and the small rear garden.
The original building footprint already occupied the allowable site coverage, leaving nowhere to go but ?up? for an extension. And the budget was also a consideration.
The Architect?s Response
Being creative on a budget is something that Sandbox Studio architects Luke Carter and Dain McClure-Thomas relish, as it aligns with their ethos of sustainability.
?The idea for this project was to be smart and keep as much of the existing building intact to save money. We kept and refinished the floorboards, and exist...
| -------------------------------- |
| ARBOTANTE. Vocabulario arquitectónico. |
|
|
Villa M by Pierattelli Architetture Modernizes 1950s Florence Estate
31-10-2024 07:22 - (
Architecture )
Kent Avenue Penthouse Merges Industrial and Minimalist Styles
31-10-2024 07:22 - (
Architecture )






