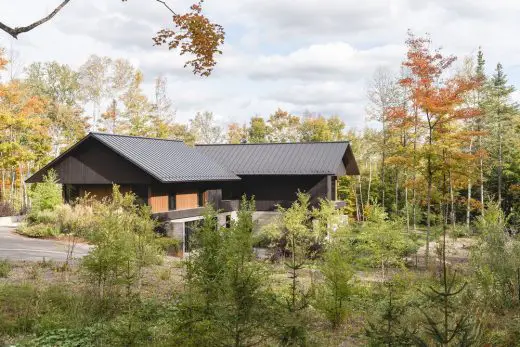Maison Koya, Saint-Sauveur

Maison Koya, Saint-Sauveur House, Québec Home, Canadian Real Estate, Architecture Images
Maison Koya in Saint-Sauveur, Québec
26 Nov, 2020
Maison Koya
Design: Alain Carle Architecte
Location: Saint-Sauveur, Canada
The Maison Koya site is part of a real estate development on the approaches to the town of Saint-Sauveur in the Laurentians. This area is in Montréal?s second ring of outlying communities, where the occupants have chosen to settle to combine a lifestyle in a natural setting (in the mountains) with the conveniences of a small regional town.
The clients have also chosen to make their project multigenerational, by allocating spaces for grandparents and their children. There is thus a temporal relationship, which poses an interesting problem for the design of this residence?s spaces.
The architect is interested in changing the nature of the program, the family composition, and the residents? location in the spaces that are bound to change over time within the complex.
The project instead revolves around this temporal relationship, by structuring a mode of implementation related to the topographical features rather than to a logic of single-family row housing, typical of suburban areas. The
project?s morphology materially distinguishes the more permanent elements of the residence, in concrete, from the more ephemeral components in wood. Like a sculptural bas-relief, the main traffic axes on the site become the two axes of the composition of the complex.
Dif...
| -------------------------------- |
| World Landscape of the Year 2016 is "about respect for water" says landscape architect Grant Bailey |
|
|
Villa M by Pierattelli Architetture Modernizes 1950s Florence Estate
31-10-2024 07:22 - (
Architecture )
Kent Avenue Penthouse Merges Industrial and Minimalist Styles
31-10-2024 07:22 - (
Architecture )






