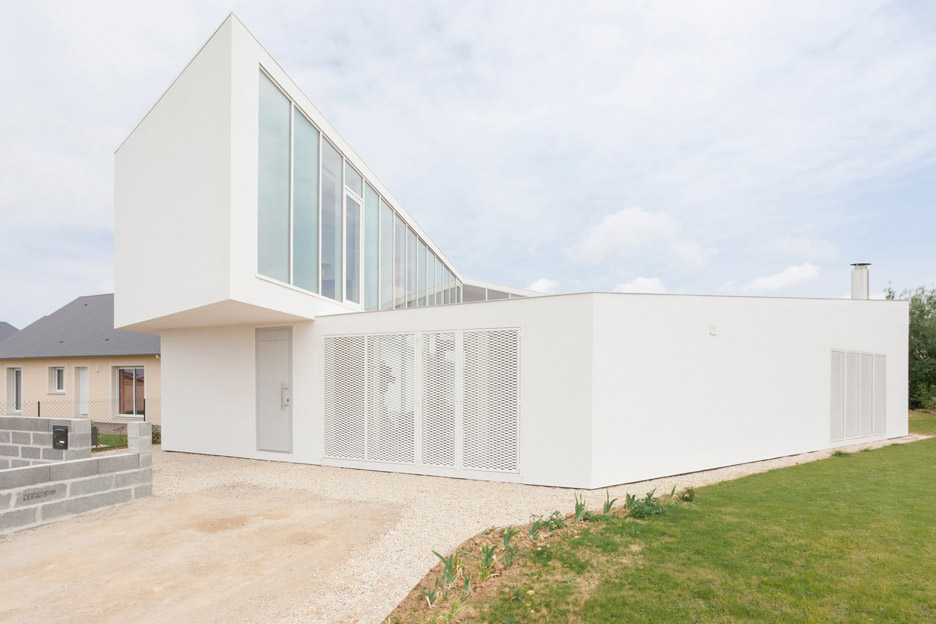Maison Spirale wraps around a central courtyard to offer residents privacy and light

This house near the French town of Caen spirals around an internal courtyard to provide privacy for the owners in an area surrounded by new homes (+ slideshow).
Maison Spirale was designed by Paris-based architects Nathanael Dorent and Mark Havasi for a retired couple who wanted a modern home with a patio.
It is in a newly developed area just outside Caen in Normandy, and was designed as an antithesis to the standard homes that surround it.
"The area was created by developers following a normative business plan, without the involvement of architects or urbanists," Dorent and Havasi told Dezeen.
Related story: FRAR transforms a dilapidated French house and barn into a holiday home
"We are very critical of this type of urbanisation, which produces an architectural no-man's land, so the house was designed to be opposed to the homogenous landscape. It needed to express a different typology," they added.
The 149-square-metre house has an open-plan layout that wraps around the central courtyard, with rooms arranged on split levels to offer a gradual progression from the ground floor to the first floor.
The kitchen, dining area and living room are on one side of the ground floor, and a utility room, storage room and winter garden are on the other side.
A study, bathroom and guest bedroom are set a half level above the living area, and a second guest bedroom and the master bedroom are on the first floor, where there is also an ateli...
| -------------------------------- |
| BIG stacks shipping containers to create floating student housing in Copenhagen harbour |
|
|
Villa M by Pierattelli Architetture Modernizes 1950s Florence Estate
31-10-2024 07:22 - (
Architecture )
Kent Avenue Penthouse Merges Industrial and Minimalist Styles
31-10-2024 07:22 - (
Architecture )






