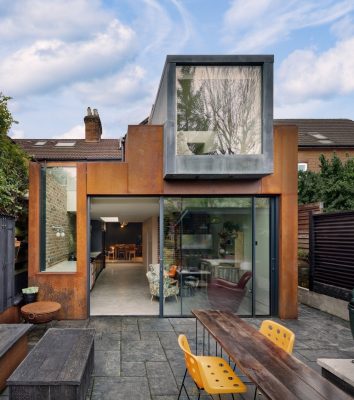Malone House, Warsash Hampshire

Malone House, Hampshire home, English Contemporary Building Extension, Architecture, UK Residential Project, Images
Malone House in Warsash, Hampshire
12 Feb 2022
Design: Adam Knibb Architects
Location: Warsash, Hampshire, South of England, UK
Photos below by Martin Gardner
Malone House, Hampshire
Adam Knibb Architects were approached to design a contemporary extension for Malone House in Warsash. The clients lead a very active lifestyle based near the waterfront, and looked for an inventive solution to their needs, opening up the interiors and bringing the family together. The new proposal does not extend beyond the footprint of the a conservatory that sat to the rear of the property previously.
The proposed open plan arrangement contains a new kitchen, along with an integrated breakfast bar, as well as a casual seating area that enjoys views out into the garden. The ground floor of the extension remains well lit through a high provision of glazing: a large set of sliding doors along with carefully arranged rooflights. One rooflight is formed by a window wrapping up and over the breakfast bar, creating a seamless link between indoor and outdoor spaces. Malone House in Warsash, Hampshire, UK – building Information
Design: Adam Knibb Architects – https://www.adamknibbarchitects.com/
Completion date: 2020
Photographers: Martin Gardner
House designs
Malone House, Warsash Hampshire images / information received 120222
Location: Hampshire, southern England UK ...
| -------------------------------- |
| Installation by Beatie Wolfe makes atmospheric carbon "something that people can relate to" |
|
|
Villa M by Pierattelli Architetture Modernizes 1950s Florence Estate
31-10-2024 07:22 - (
Architecture )
Kent Avenue Penthouse Merges Industrial and Minimalist Styles
31-10-2024 07:22 - (
Architecture )






