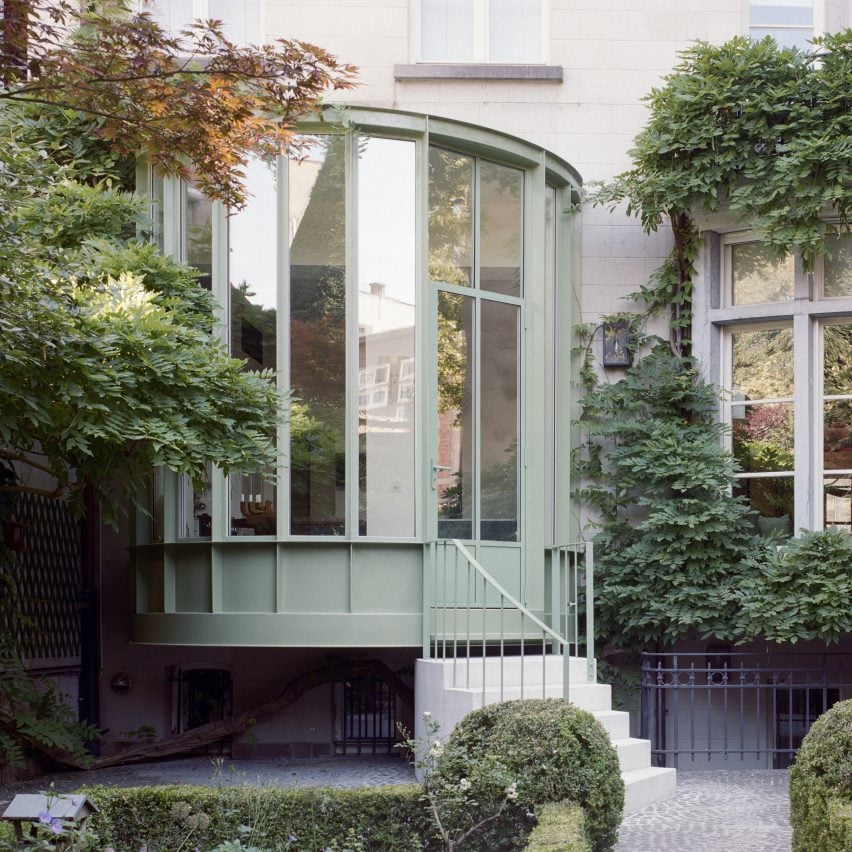Mamout adds "smallest possible extension" to townhouse in Brussels

Belgian studio Mamout has extended a townhouse in Brussels, adding a small garden room built from a prefabricated shell of pastel green-coloured steel.
Aiming to improve the connection between the home and its garden, Mamout drew on the form of an existing bow window on the rear facade to create a glazed seating area for the existing kitchen.
Mamout has added a garden room to a townhouse in Brussels
"The aim is to create the smallest possible extension, but one that offers a radically new perception of space from the inside," Mamout architect Sarah Avni told Dezeen.
"We imagine the extension as a response to the existing bow window, which is a typical element of Belgian architecture," she added.
It is made from a prefabricated shell of green-coloured steel The garden room sits slightly elevated off the ground to avoid covering the home's basement windows and is accessed from the garden patio by a small concrete stair.
While mimicking the existing windows form, Mamout opted for a steel structure that would provide a contrasting "thin and light look". This was manufactured as a single piece by a shipbuilding workshop in Liège, allowing it to be craned into place and "plugged into" the existing building.
A concrete stair leads down to the garden patio
"The intervention is integrated into the facade as a bow window should be, like a floating element, allowing the fabulous wisteria to continue spreading," said Avni.
"The...
| -------------------------------- |
| Eindhoven to build "world?s first" 3D-printed houses that people can live inside |
|
|
Villa M by Pierattelli Architetture Modernizes 1950s Florence Estate
31-10-2024 07:22 - (
Architecture )
Kent Avenue Penthouse Merges Industrial and Minimalist Styles
31-10-2024 07:22 - (
Architecture )






