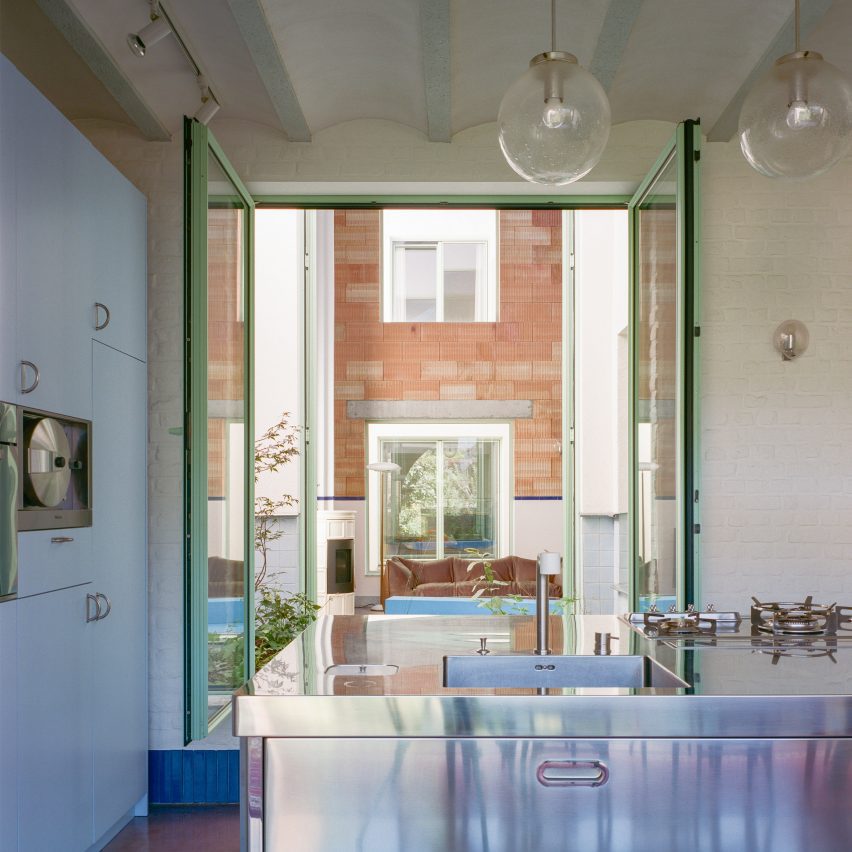Mamout reclaims materials from demolished warehouse for Belgian courtyard house

Materials from a dismantled warehouse were used to build this courtyard house named Dailly, which local studio Mamout has nestled between two buildings in Belgium.
Dailly is arranged around two courtyards and features colourful spaces filled with reclaimed materials.
Mamout has created a Belgian courtyard house
"The project stems from its urban location and the need for direct natural light in all the rooms," Mamout founder Matthieu Busana told Dezeen.
"The concept is therefore to have a low, long house lit by patios."
It features reclaimed materials from an old warehouse on the site
Dailly's exterior is kept minimal, with white-painted walls animated by large windows, portions of green tiles and exposed brickwork. Inside, Mamout aimed to showcase a palette of reclaimed materials including brick and steel, which were sourced from a warehouse on the site that was dismantled as part of the project.
Pops of colour feature throughout the home
"This backyard house was built using materials reused from the dismantling of the warehouse that was on the plot," the studio explained.
"We paid particular attention to the reuse of materials on-site and off-site, including marble and glazed brick, as well as the use of natural materials such as insulation and coatings."
Courtyards help draw natural light into each room
On the ground floor, Dailly features a double-height living room, as well as a semi-open dining space that is bordered by a wall of...
| -------------------------------- |
| TALUD. Tutoriales de arquitectura. |
|
|
Villa M by Pierattelli Architetture Modernizes 1950s Florence Estate
31-10-2024 07:22 - (
Architecture )
Kent Avenue Penthouse Merges Industrial and Minimalist Styles
31-10-2024 07:22 - (
Architecture )






