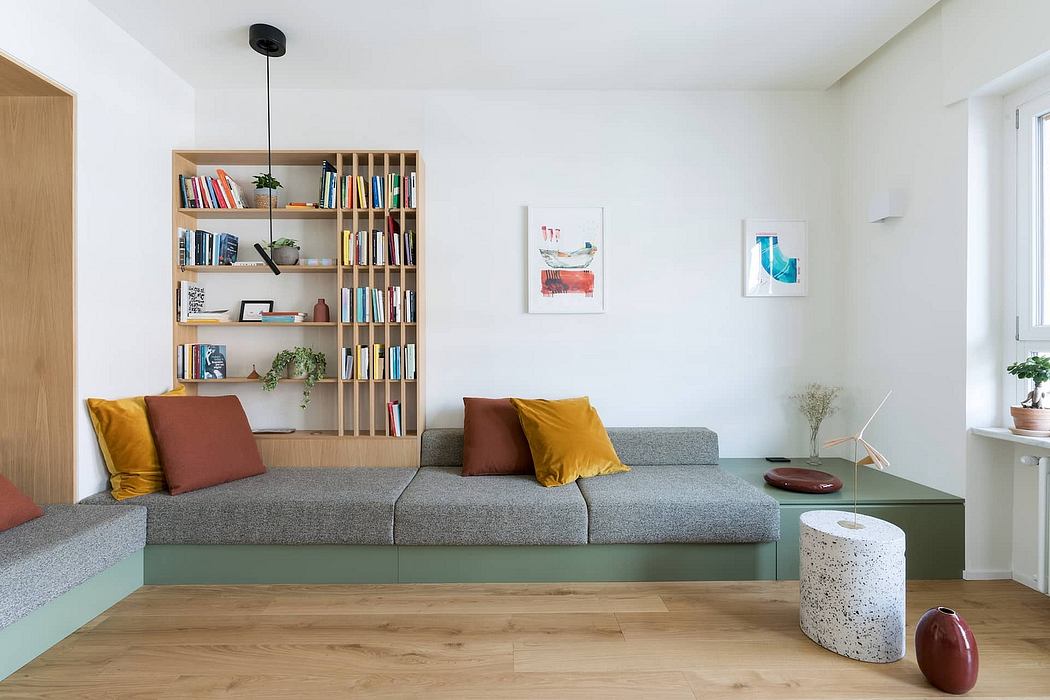Mando Space: Reimagining 1970s Italian Apartment Design

Designed by the renowned R3architetti in Turin, Italy, the Mando Space apartment showcases a captivating contemporary transformation of a 1970s dwelling. This fluid, light-filled space defies the traditional compartmentalized layout, embracing an open and dynamic design approach that seamlessly integrates the entry, living, and dining areas. With unexpected color accents and a multifunctional built-in furnishing, this apartment project offers a fresh take on modern urban living.
About Mando Space
Tucked away in the heart of Turin, Italy, the Mando Space apartment project by R3architetti breathes new life into a 1970s residence, transforming it into a harmonious oasis of modern design. Departing from the functional zoning of the past, this remodel unleashes a fluid, continuous living experience that invites natural light and unexpected pops of color to take center stage. Seamless Spatial Flow and Dynamic Hues
The once-segregated entryway no longer acts as a mere passage but now serves as a welcoming hub that directs the eye towards the bright, open-plan living spaces. A custom-designed wooden bookshelf-cum-sofa anchors this transitional zone, creating an intimate, cozy nook. Vibrant pops of green on the built-in cabinetry and accents inject a dynamic, artful quality, breaking away from the neutral tones that once defined the home.
Multifunctional Furnishings and Flexible Living
In the expansive open-concept living area, a harmonious dance of dining, loungin...
| -------------------------------- |
| Sliding walls create various layouts inside Garden House by Caspar Schols |
|
|
Villa M by Pierattelli Architetture Modernizes 1950s Florence Estate
31-10-2024 07:22 - (
Architecture )
Kent Avenue Penthouse Merges Industrial and Minimalist Styles
31-10-2024 07:22 - (
Architecture )






