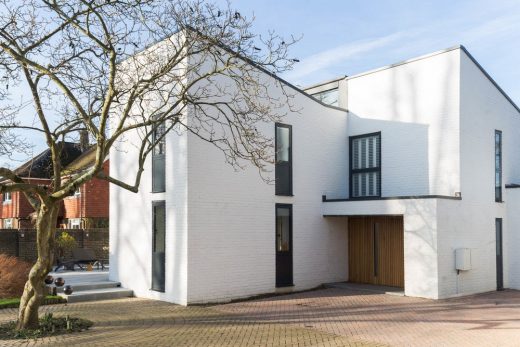Manor House, East Sussex

Manor House, Modern East Sussex Home, English Real Estate, Architecture Photos
Manor House in East Sussex
13 Nov 2020
Manor House
Redesign: Alter & Company
Location: Cuckfield, East Sussex, Southern England, UK
The existing Manor House building Alter & Company were commissioned to redesign is from the 1970s, with a history as a private family home.
Unfortunately, years of neglect and weathering left it dilapidated.
The main ambition of this design was to create a dwelling that provides flexible spaces and that enables different generations to live under the same roof.
Alter & Company approached the idea of adding any more with caution. Instead we designed a series of walled courtyard gardens, each of them accessible through various doors connecting them to the house. Over time the archi hope that this project, this home, will be able to evolve to survive the life spans of many future occupants.
Key Products
The main materials in the construction of the building were external brick work, black windows, white lime paint ? striking sharp edged eaves lines.
The Brief
We were commissioned to design the 1970s building through the vision of flexible shared living. The clients wanted to have three generations of the family to live under one roof. The main ambition of this design was to create a dwelling that provides flexible space and separation zones.
Key Challenges
The original building functioned poorly as the spaces were disconnected and activities...
| -------------------------------- |
| Domus Image Search uses machine learning to source materials for architects and designers |
|
|
Villa M by Pierattelli Architetture Modernizes 1950s Florence Estate
31-10-2024 07:22 - (
Architecture )
Kent Avenue Penthouse Merges Industrial and Minimalist Styles
31-10-2024 07:22 - (
Architecture )






