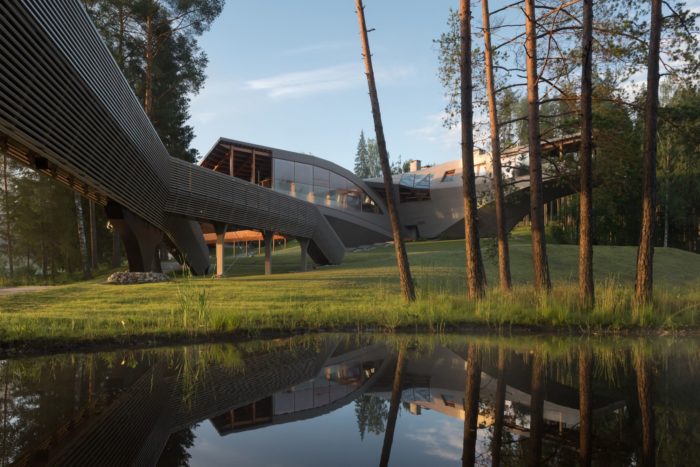Manor Klaugu-Muizha | Totan Kuzembaev

Manor Klaugu-Muizha
The estate complex includes three separate buildings: a guest house with a children’s section, a master’s house and a bathhouse. The location of the buildings was determined by the previous buildings. All the houses are arranged in a hierarchy: the simplest volume-the guard house-is a simple recumbent prism; the second – the guest house – it is marked by two roofs that intersect – more or less calm, at least outwardly.
Photography by © Ilya Ivanov
The third in the hierarchy is the bath and wellness complex, which is a glass cup in which different volumes are “stuck”. The complexity of the structures, the materials used, the interior decoration-all increases in the direction of diversity. The shape of the main house is dictated by a small spot of the former building and the desire to have a large house area -hence the cantilevered outriggers, which allowed to achieve the effect of soaring. The bridges connecting the different volumes, originated in the desire to eliminate the stairs. When designing the interior, much attention was paid to the location of the art collection and the development of the interior design. The territory of the manor of 50 hectares with magnificent lakes and forest is part of the protected area. The uniqueness of the place where wild animals enter and the difficult terrain (hills and two lakes), gave the main principle of the project -?do no harm?.
The three main houses – the maste...
_MFUENTENOTICIAS
arch2o
_MURLDELAFUENTE
http://www.arch2o.com/category/architecture/
| -------------------------------- |
| "World's first powered pants" by Arc'teryx and Skip give hikers a boost as they walk |
|
|
Villa M by Pierattelli Architetture Modernizes 1950s Florence Estate
31-10-2024 07:22 - (
Architecture )
Kent Avenue Penthouse Merges Industrial and Minimalist Styles
31-10-2024 07:22 - (
Architecture )






