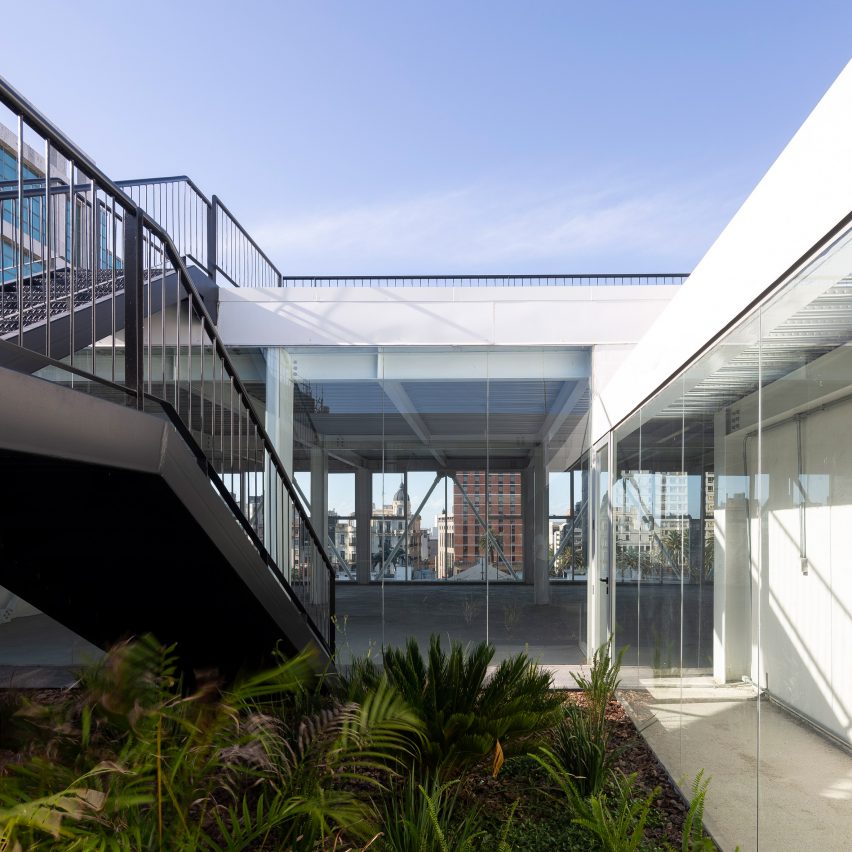MAPA tops multi-storey car park in Uruguay with roof terrace

The Florida Building by MAPA is a prefabricated multi-storey car park in Montevideo, Uruguay, topped by a courtyard garden and rooftop terrace.
Architecture firm MAPA built the project close to the densely populated Plaza Independencia in Uruguay's capital city.
The Florida Building features a roof terrace
Considered as the city's financial, cultural and historical hub, the plaza and its surrounding area struggle to accommodate enough parking spaces for the busy district.
The Florida Building offers six storeys of parking set above a commercial ground-level and below a rooftop space that can be used for various activities.
Six storeys of parking spaces are included in the building
"On the eighth floor there is a space with a patio and a roof terrace that is available to be rented by a restaurant, gym, co-working space, event room or any other programme," MAPA told Dezeen. This rooftop and patio space are connected by an exposed staircase that offers views of Montevideo, around which decorative plants are arranged in a small garden.
The top floor and roof terrace can be rented out
At the bottom of the building, the level that houses commercial space welcomes visitors in with a sign formed from spaced-out neon lettering that spells out the word parking.
The Florida Building is formed from a prefabricated metal structure that was shipped to Uruguay from China.
"Materially, the project was conceived entirely as a detailed system of prefabricated and assembled pa...
| -------------------------------- |
| UNStudio's Raffles City Hangzhou is an "all-in-one destination" featuring twisting glass towers |
|
|
Villa M by Pierattelli Architetture Modernizes 1950s Florence Estate
31-10-2024 07:22 - (
Architecture )
Kent Avenue Penthouse Merges Industrial and Minimalist Styles
31-10-2024 07:22 - (
Architecture )






