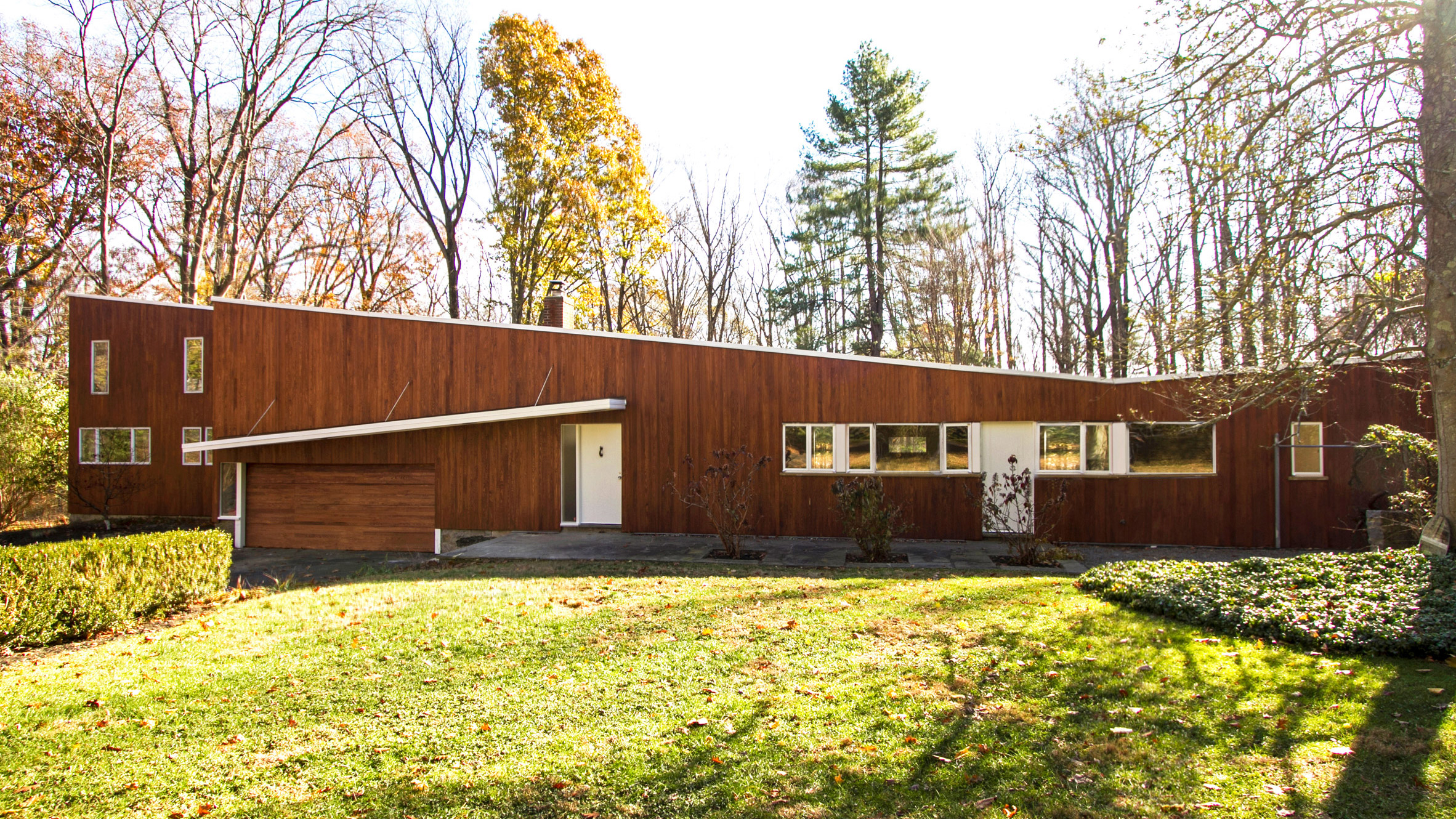Marcel Breuer's Lauck House in Princeton undergoes careful renovation

Designer Rafi Segal and architect Sara Segal have renovated their mid-century-modern home in New Jersey that was designed nearly 70 years ago by celebrated Hungarian designer Marcel Breuer.
Featuring wooden siding and a butterfly roof, the two-storey Lauck House is situated on a secluded lot in Princeton that spans four acres (1.6 hectares). The home, built in 1950, was designed by Breuer – who trained at the Bauhaus and migrated to America in the 1930s.
The restoration was overseen by the home's owners, Rafi and Sara Segal, both of whom studied architecture. Rafi leads Rafi Segal Architecture Urbanism, which has offices in Princeton and Tel Aviv, while Sara worked on the project as an independent architect.
Encompassing 3,800 square feet (353 square metres), the home was designed by Breuer to be fluid and adaptable. One side of the dwelling contains the master bedroom, while the other encompasses the kids' rooms. The kitchen and living room are situated in the centre of the plan. Ample windows, particularly on the south, provide a strong connection to the surrounding landscape.
"The south-facing glass facade extends the interior outwards to the garden and captures direct sunlight and heat during the winter days, while the roof overhangs to create shade during the summer," said the Segals.
The home was modelled after a demonstration house Breuer designed for a 1949 exhibition at New York's Museum of Modern Art (MoMA). As part of the House in the Garden e...
| -------------------------------- |
| Modular temporary housing to tackle homelessness | Architecture |
|
|
Villa M by Pierattelli Architetture Modernizes 1950s Florence Estate
31-10-2024 07:22 - (
Architecture )
Kent Avenue Penthouse Merges Industrial and Minimalist Styles
31-10-2024 07:22 - (
Architecture )






