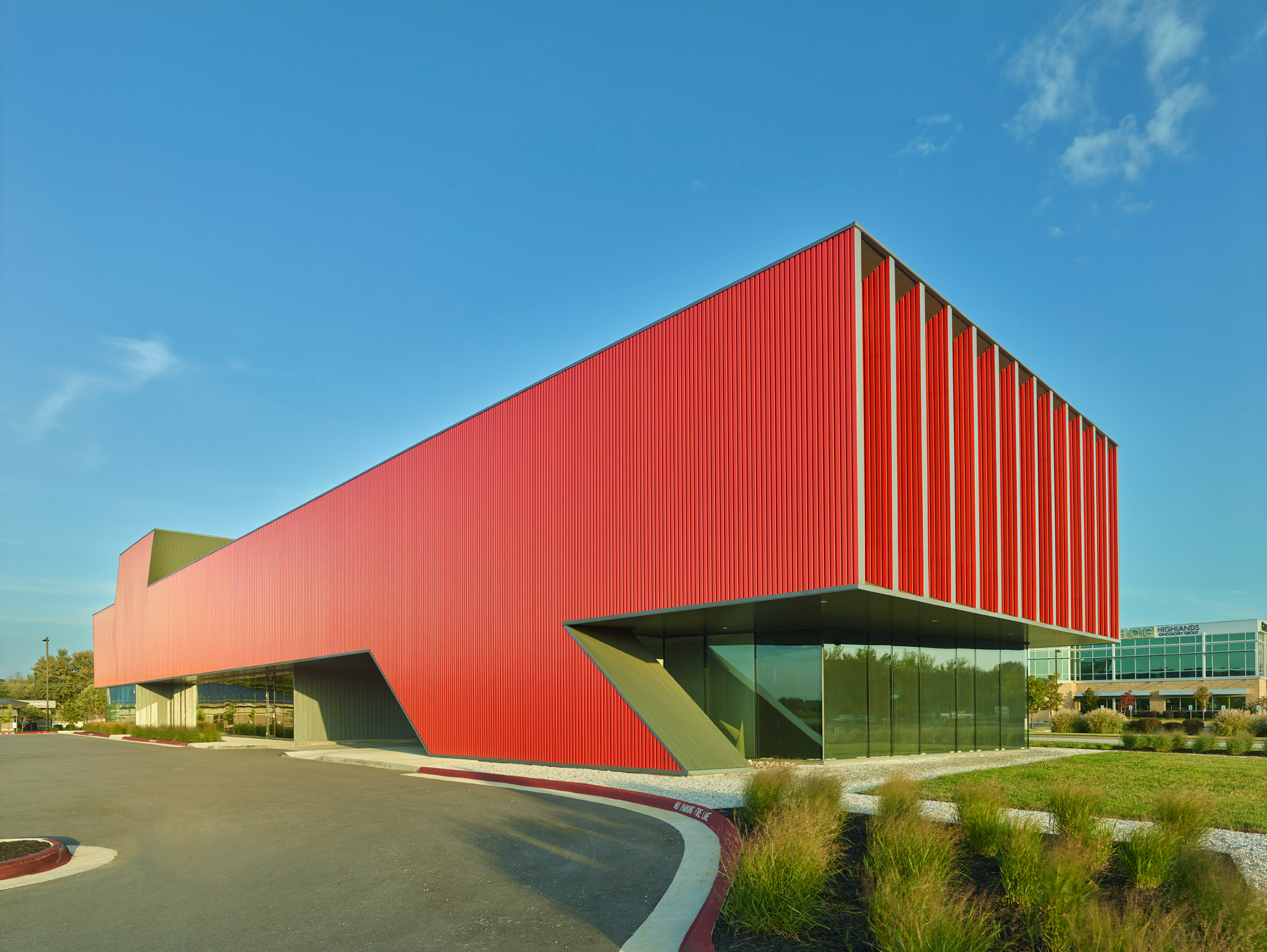Marlon Blackwell creates Arkansas paediatric clinic with vivid red facade

American firm Marlon Blackwell Architects has created a bright red medical facility for children that is meant to stand apart from its bland, suburban-style neighbours.
The Harvey Pediatric Clinic is located on the main commercial corridor in Rogers, a town in northwest Arkansas that is dominated by suburban development. The medical building's irregular shape and red facade are meant to contrast with the "weak forms" and "beige tones" surrounding it.
"Situated in a land formerly dotted by the silhouettes of singular objects such as barns, sheds, silos, RV vehicles and semi-trucks, the building is a biological cousin to these different typologies," said Marlon Blackwell Architects, a prominent Arkansas firm established in 1990.
The design also helps reinforce the identity of the progressive clinic, which seeks a holistic approach to treating children. "The building complements the practice, elevates the medical office typology and delivers a high-quality, efficient space enclosed in a bold figure," the studio said.
Rectangular in plan, the two-storey building consists of a glazed lower level and an upper portion that is wrapped in metal panels. Protruding from the roof is an angled volume that contains a double-height room and mezzanine. Its shape corresponds with a similar volume on the ground level, which houses a stairwell.
The team carved a void into the lower level that serves as a drop-off area for patients. Both sides of the ...
| -------------------------------- |
| TORRE GRÚA. |
|
|
Villa M by Pierattelli Architetture Modernizes 1950s Florence Estate
31-10-2024 07:22 - (
Architecture )
Kent Avenue Penthouse Merges Industrial and Minimalist Styles
31-10-2024 07:22 - (
Architecture )






