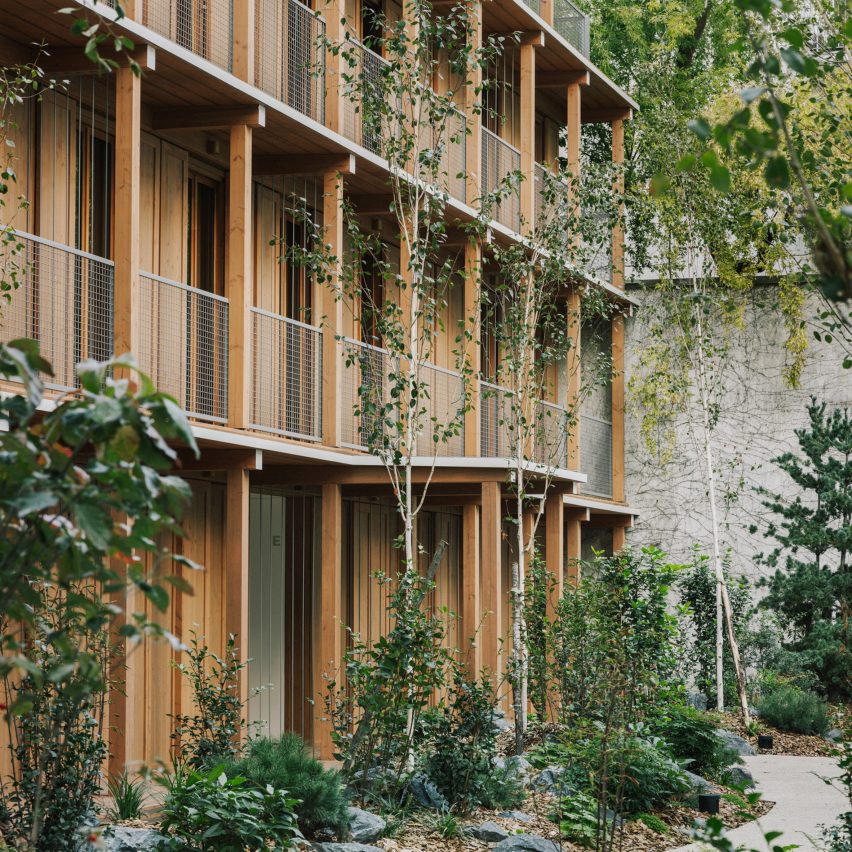Mars Architectes creates wooden apartment block enclosed by 1970s housing

French studio Mars Architectes has built a Japanese-informed wooden apartment building within the courtyard of a 1970s housing complex in Paris.
The studio designed the stepped building to reference Japanese temples, with slender wooden pillars holding up each floor.
Above: the building sits within a block of flats. Top image: it is made entirely from wood
Located off the Avenue de Saint-Mandé in Paris' twelfth district, the building was created for the French real estate company Gecina on a plot of land that sits above a car park and is enclosed by a block of flats from the 1970s.
The former concrete courtyard at the heart of the block has been landscaped and planted with ferns, resinous trees and ground-cover plants, among which the four-storey building was built. The facade is clad in Douglas fir
Made entirely from wooden modules, the structural components of the 716-square-metre building are made from spruce. It was then clad in a European Douglas fir.
The apartment block's design and the decision to use wood for its construction was partly the result of the difficulty in building on the enclosed site, which was hard to access from the street.
Wooden modules were transferred through an underground car park
"The only way to construct in the courtyard was to transfer every element of the building through the underground car park and to extract every element from it into the courtyard," said Mars Architectes architect Raphaël Renard.
"These extreme diffic...
| -------------------------------- |
| Augmented reality devices ?in your eye? will change how we see the world |
|
|
Villa M by Pierattelli Architetture Modernizes 1950s Florence Estate
31-10-2024 07:22 - (
Architecture )
Kent Avenue Penthouse Merges Industrial and Minimalist Styles
31-10-2024 07:22 - (
Architecture )






