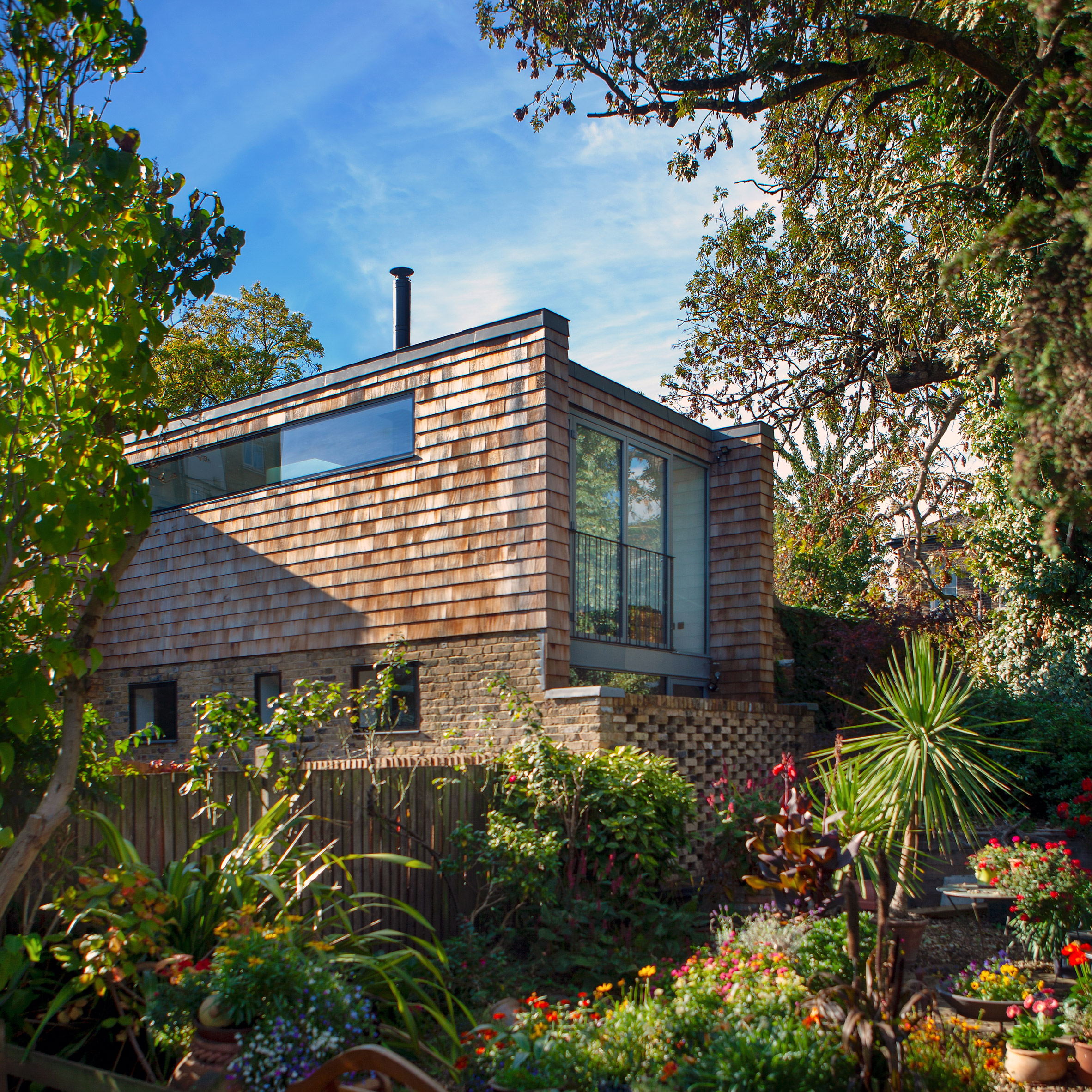Marta Nowicka swaps a garage for a three-bedroom house in east London

Designer Marta Nowicka has built a three-storey house on the site of a former garage in London's Dalston, featuring walls clad in cedar shingles.
The Gouse – a combination of the words house and garage – stands on a site that Nowicka bought online "without even seeing it".
The plot measured just 45 square metres, surrounded by the back gardens of Victorian terraced buildings and facing onto a road.
The designer managed to squeeze a three-bedroom house into this small space, containing 126 square metres of floor space across three storeys. These include a basement cut through by light wells, glass floor sections and a "living wall" on the first floor that allows the creation of an indoor-outdoor living space.
The focus of Nowicka's design was to retain the "end of garden character" of the garage, but improve the way in which the building met the street. As well as addressing this balance, as Nowicka termed it, there was also a sense of introducing the materiality and "random contents" of a shed back into the new building.
Previously a set of wooden garage doors created a break in a yellow stock brick wall.
The new street elevation reinstates and continues the brick wall, forming the house's ground floor with a "secret yellow brick door" and a slim window.
Inside, carefully framed views make the most of the house's neighbouring gardens.
From the entrance, a corridor leads past a bedroom to a glazed wall f...
| -------------------------------- |
| FedEx's autonomous robot SameDay Bot delivers packages to your doorstep |
|
|
Villa M by Pierattelli Architetture Modernizes 1950s Florence Estate
31-10-2024 07:22 - (
Architecture )
Kent Avenue Penthouse Merges Industrial and Minimalist Styles
31-10-2024 07:22 - (
Architecture )






