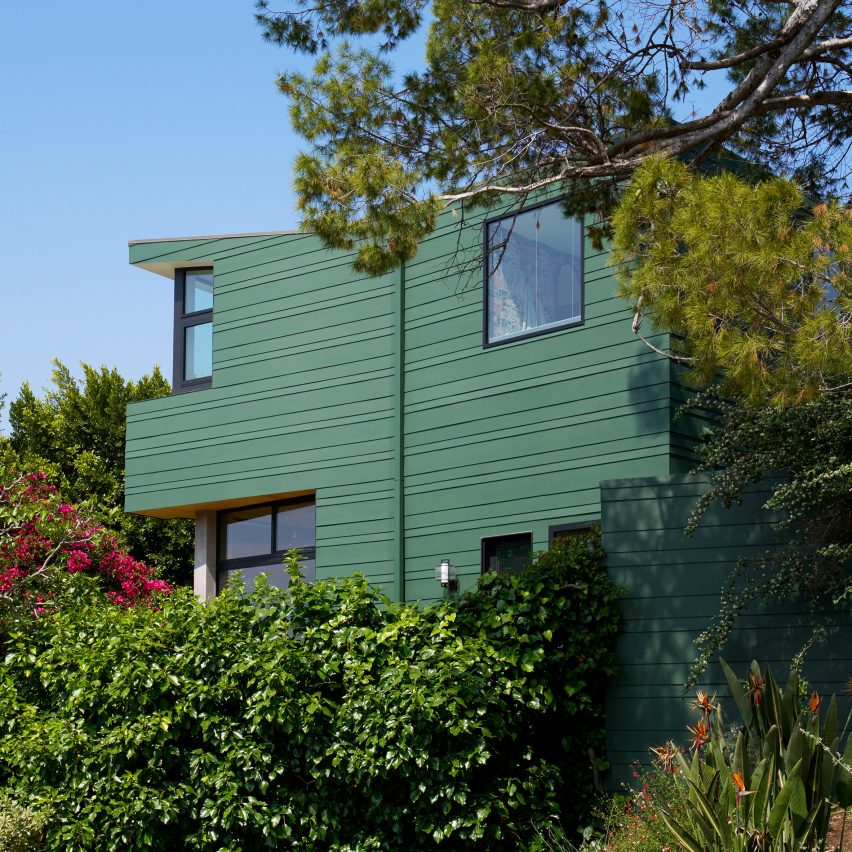Martin Fenlon Architecture wraps Los Angeles house in woodsy green cladding

Green fibre-cement siding that blends with the trees is among the modifications made to a century-old house in California that has been revamped by local studio Martin Fenlon Architecture.
The project involved updating and expanding a 1920s house situated in Los Angeles's historic Highland Park neighbourhood. The owners are a designer and an artist with three children, one of whom recently left for college.
Martin Fenlon Architecture modified a century-old house in California
A key intent for local studio Martin Fenlon Architecture was to thoughtfully integrate the house within the existing site, both visually and spatially.
The revamped house totals 2,740 square feet (255 square metres), following the addition of 980 square feet (91 square metres). The team added an L-shaped volume in the rear
On the ground level, the team added an L-shaped volume in the rear that allowed for a new kitchen, bathroom and laundry room, along with the extension of the pre-existing dining area and family room.
The new volume is sunken below the main level, enabling a smooth flow between the communal spaces and the backyard. Formerly, these spaces were a half-storey above the yard.
It allowed for a new kitchen
In addition to the spaces mentioned above, the ground level holds a living room, bedroom, and office.
A central stair leads to the upper level, where one finds two bedrooms and a primary suite. The latter is housed within a new bar-shaped volume that extends outward and is slightly kinked...
| -------------------------------- |
| Green Village Plot 10 |
|
|
Villa M by Pierattelli Architetture Modernizes 1950s Florence Estate
31-10-2024 07:22 - (
Architecture )
Kent Avenue Penthouse Merges Industrial and Minimalist Styles
31-10-2024 07:22 - (
Architecture )






