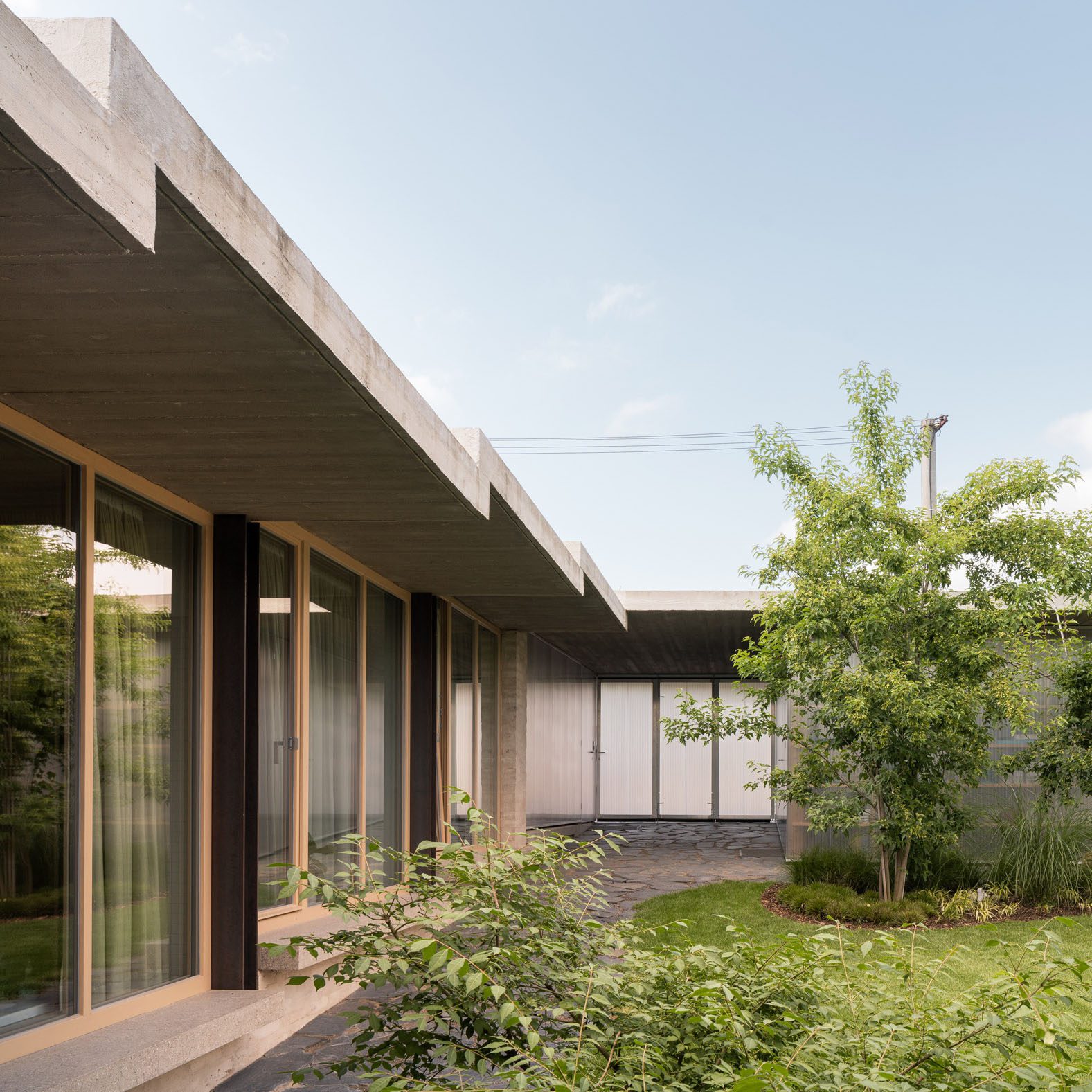Martin Neruda incorporates "secret garden" at the heart of House in Lan?kroun

Architect Martin Neruda has completed a single-storey house in the Czech town of Lan?kroun featuring translucent polycarbonate walls that conceal living spaces arranged around a secluded garden.
The property is located in a residential area of Lan?kroun and was designed by Neruda to occupy the site of a demolished two-storey terraced house.
Martin Neruda has completed a single-storey house in Lan?kroun
The brief for the project was to create a house that allowed the clients to live in close contact with the garden.
Neruda responded by proposing a single-storey dwelling featuring a cascading sequence of indoor and outdoor spaces that follow the plot's sloping topography.
It is designed to help the clients live in close contact with the garden Polycarbonate panels form a screen that separates the main part of the building from the street. The translucent volumes house a garage and garden storage either side of a folding gate.
A large concrete roof shelters a path that leads from the entrance through the garden towards the main living space at the southern end of the site.
The house aligns with the plot's sloping topography
"The life of the house takes place around this secret garden," claimed Neruda, "and from there, the inner spaces can be entered."
The living areas at the rear of the plot can be opened up to gardens on either side during summer to create a social space for cooking and relaxing that merges with the outdoors.
Polycarbonate panels line the ...
| -------------------------------- |
| Chowdry Walk social housing designed not to be "a monolithic block" |
|
|
Villa M by Pierattelli Architetture Modernizes 1950s Florence Estate
31-10-2024 07:22 - (
Architecture )
Kent Avenue Penthouse Merges Industrial and Minimalist Styles
31-10-2024 07:22 - (
Architecture )






