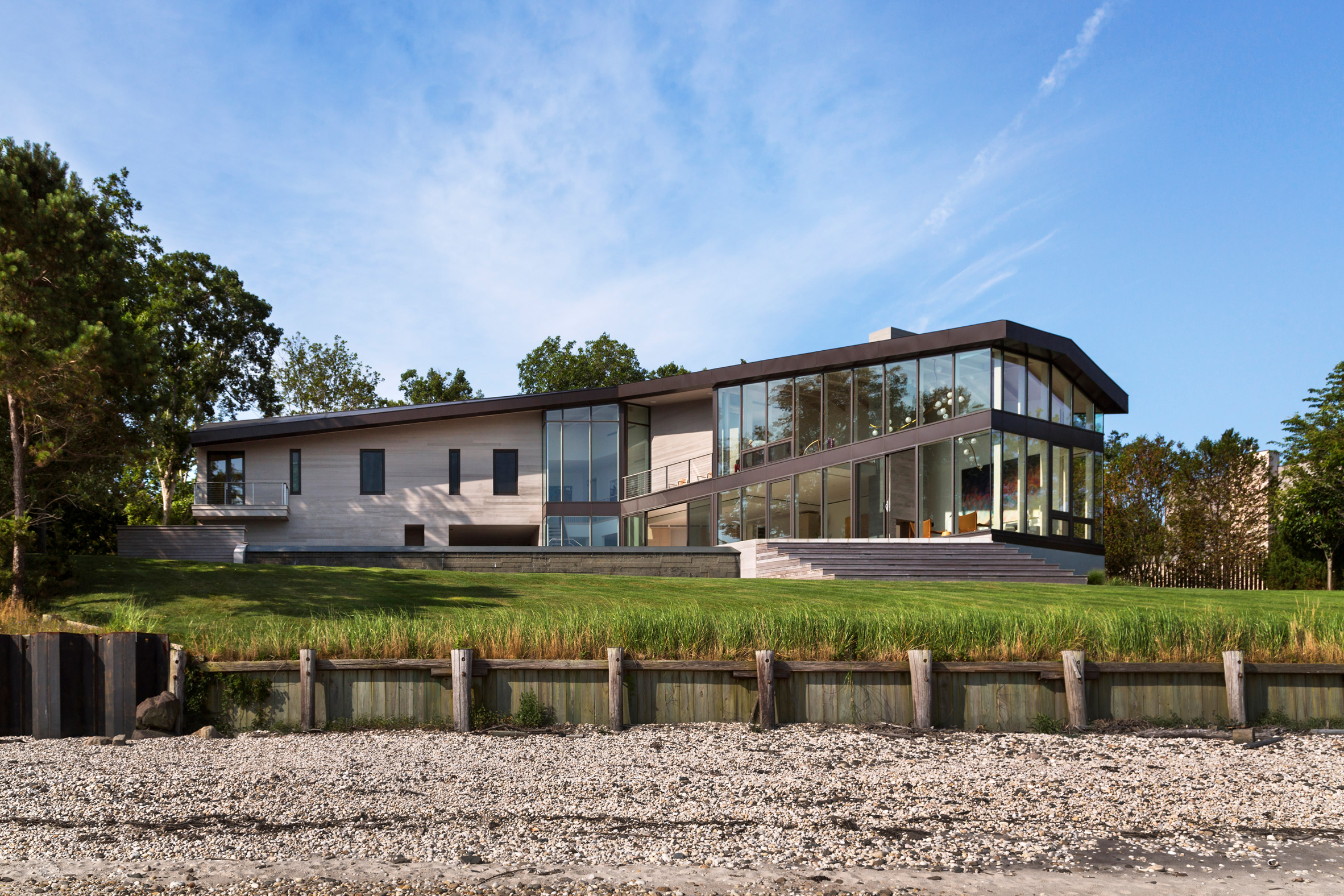Marvel Architects completes cedar-clad retreat on Long Island's Peconic Bay

An opening cuts through this Hamptons residence by Marvel Architects, revealing an infinity pool and Peconic Bay beyond when viewed from the driveway.
The three-bedroom Red Creek Road Retreat was completed as a weekend residence in the popular vacation town of Southampton, on the South Fork of New York's Long Island. The house overlooks Peconic Bay, a short distance inland from the Atlantic Ocean.
"The house has stunning views to both The Great Peconic Bay and the forest, providing dramatic changes in light and shade throughout the day," said Manhattan-based Marvel Architects in a project description. "The residence's geometric shape frames unique views of the water and surrounding landscapes."
In plan, the home comprises two volumes that intersect at an angle. Where they meet, the architects created an opening on the ground level that forms a passage towards the back of the property and frames views of the landscape.
"From the driveway, a pass-through forms a walkway directly through the structure, creating a seamless flow from the front yard to the backyard," said Marvel Architects.
This opening forms an entrance into a vestibule, which leads into an open-plan kitchen, living and dining room. The upper floor only occupies part of the home, allowing the living room to be double-height.
Floor-to-ceiling windows provide expansive views of the bay. The back terrace features an infinity pool, which creates the illusion of a continuous water ...
| -------------------------------- |
| Neri Oxman's swarm of Fiberbots autonomously build architectural structures |
|
|
Villa M by Pierattelli Architetture Modernizes 1950s Florence Estate
31-10-2024 07:22 - (
Architecture )
Kent Avenue Penthouse Merges Industrial and Minimalist Styles
31-10-2024 07:22 - (
Architecture )






