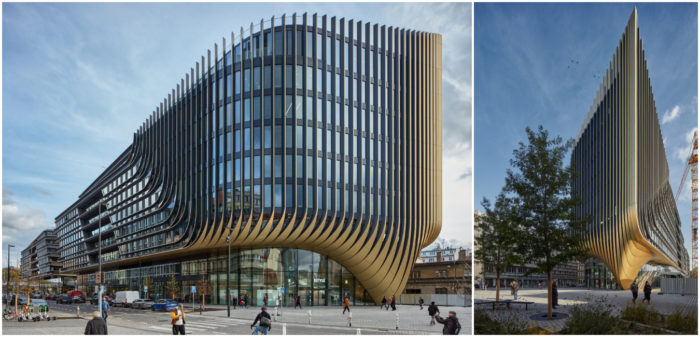Masary?ka Building | Zaha Hadid Architects

Now that the facades of the Masary?ka building in Prague have been completed, it offers new pathways to the public, leading to further public areas in the city. The Masary?ka office and retail development, which spans 28,000 sq. m, is designed to meet the growing needs of the city’s corporate sector. The office spaces are tailor-made for modern working practices. The eastern section of the building has seven stories, while the western end has nine stories, providing ample space for the 21st-century workforce.
©BoysPlayNice
Masary?ka building’s Design Concept
Czech Railways is working on modernizing the historic Masaryk Railway Station. As part of this effort, they have developed a new design called Masary?ka. This design involves creating a new public square extending over the railway tracks. The goal is to improve access to the railway platforms below and establish new pedestrian pathways connecting Florenc and Hybernská on both sides of the station. ©BoysPlayNice
Masary?ka building is located between the southern railway platforms of Masaryk Station, Na Florenci Street to the north, and the Wilsonova elevated freeway to the east. It has been built on an abandoned site that had been unused for several decades. Masary?ka building has replaced the former car park on HavlÃ?kova Boulevard to create a new public square connecting the city’s rail, tram, and bus systems. This makes an inviting entrance to the city for suburban rail commuters and individuals ...
_MFUENTENOTICIAS
arch2o
_MURLDELAFUENTE
http://www.arch2o.com/category/architecture/
| -------------------------------- |
| Micro homes inside water pipes could take advantage of unused urban space |
|
|
Villa M by Pierattelli Architetture Modernizes 1950s Florence Estate
31-10-2024 07:22 - (
Architecture )
Kent Avenue Penthouse Merges Industrial and Minimalist Styles
31-10-2024 07:22 - (
Architecture )






