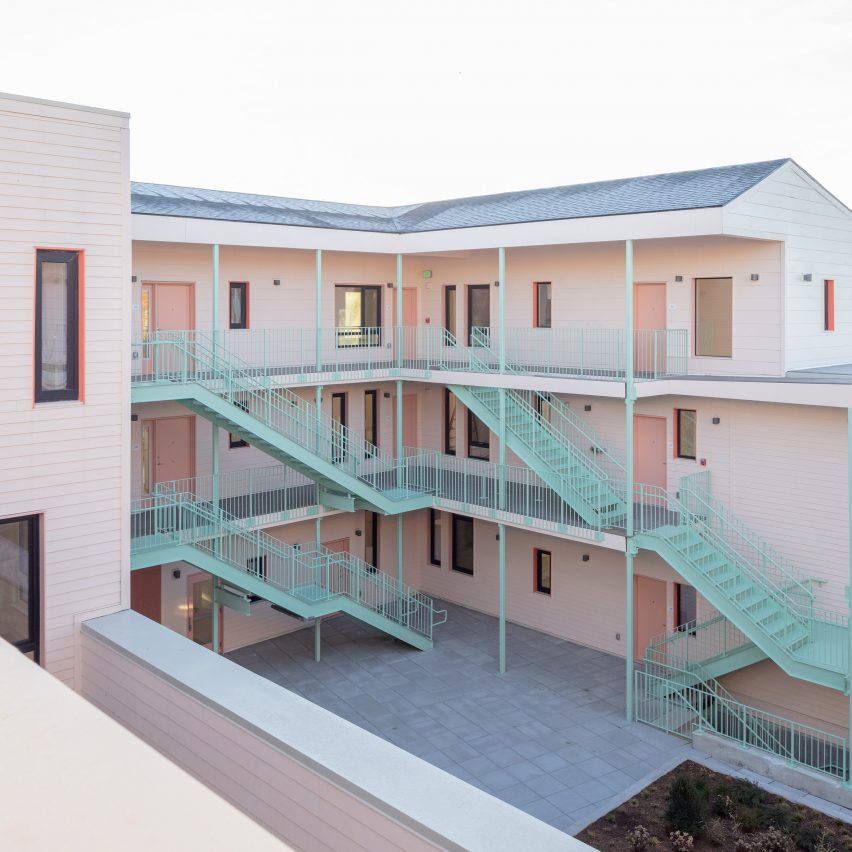Massachusetts co-living building by French 2D is model for "alternative American housing"

An irregular roofline and pale pink walls feature on the exterior of a multi-generational co-living complex in New England that architecture studio French 2D hopes can "serve as a replicable model" in the country.
Described as "a typology-challenging" project, the Bay State Cohousing complex is located in Malden, a suburb in the Boston area.
Bay State Cohousing is in Massachusetts
It was designed by French 2D, a Boston studio led by sisters Jenny and Anda French.
Totalling 45,000 square feet (4,181 square metres), the complex contains 30 units and a host of shared amenities.
An irregular roofline and pale pink walls feature on the exterior
It is arranged in a C-shape formation around a courtyard on a .75-acre site, near a subway stop and downtown district. The complex rises three levels and has a partly submerged garage. Irregular rooflines and volumes of varying heights give the building a sculptural appearance.
The Bay State complex is vertical
In contrast to many North American co-housing projects that have "horizontal spatial arrangements", the Bay State development is more vertical due to its compact site.
"French 2D built upwards, taking advantage of stacking and interlocking units, keeping private units small," the team said.
Accent colours feature throughout
Exterior walls are clad in fibre-cement siding, in hues of vanilla and pale pink. Accent colours ? including peach, lemon and sea foam green ? adorn window frames, stair...
| -------------------------------- |
| EL PLANO. GeometrÃa descriptiva. |
|
|
Villa M by Pierattelli Architetture Modernizes 1950s Florence Estate
31-10-2024 07:22 - (
Architecture )
Kent Avenue Penthouse Merges Industrial and Minimalist Styles
31-10-2024 07:22 - (
Architecture )






