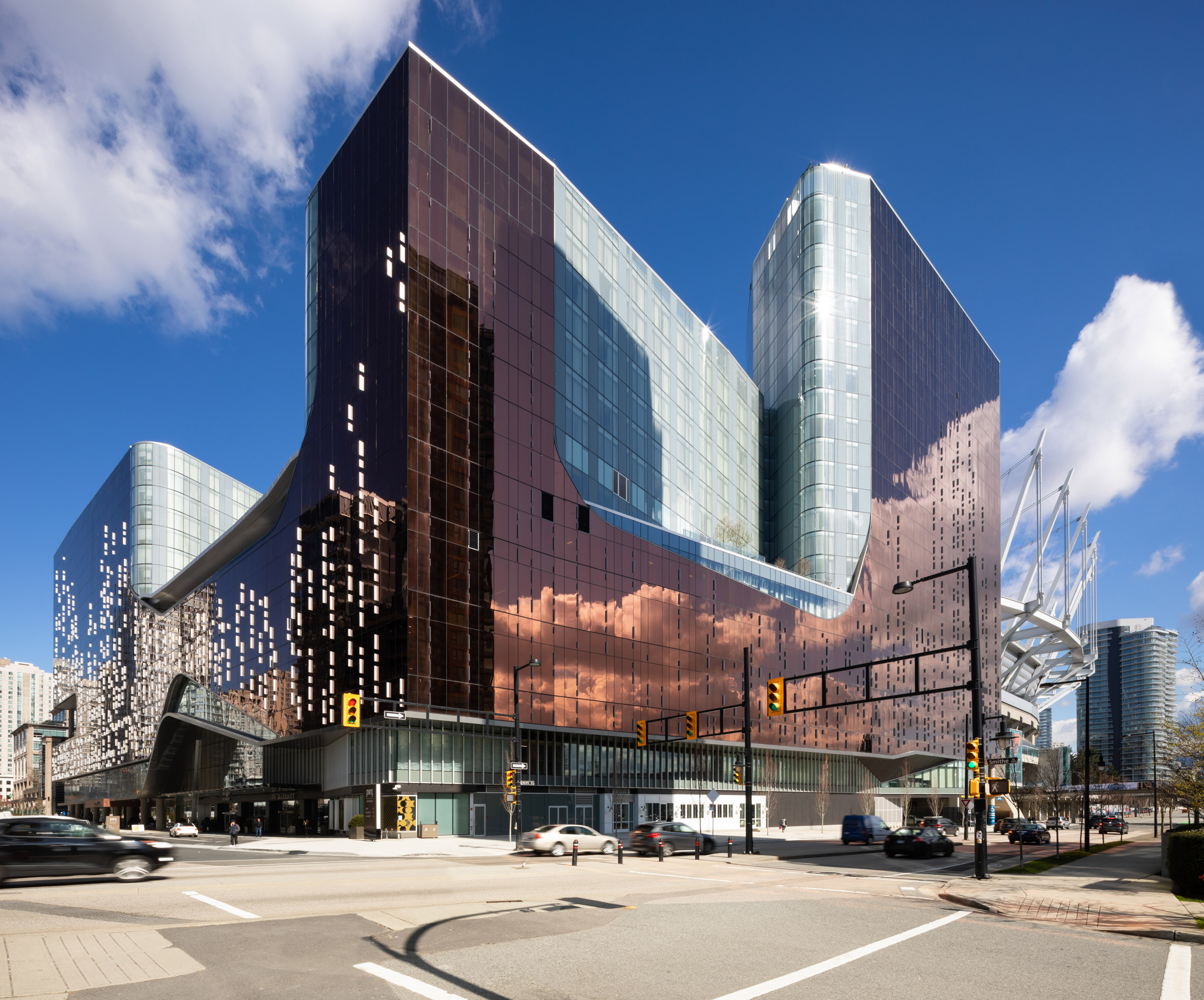Massive coppery Parq complex sits beside Vancouver's main sports arena

Canadian firms ACDF Architecture and Architecture49 have created a shiny hotel and entertainment complex for an irregularly shaped property that borders BC Place Stadium in Vancouver.
Encompassing 800,000 square feet (74,322 square metres), the Parq complex contains two hotels, eight restaurants, a casino, a large event space, and a fitness centre and spa. The project was designed by Quebec-based ACDF Architecture, and Architecture 49, which has multiple offices in Canada. The two studios also collaborated with IBI Group, a multidisciplinary firm with locations across the globe.
The complex is located between the trendy neighbourhoods of Yaletown and Gastown. It occupies an irregularly shaped lot that wraps the southwestern side of BC Place Stadium, the city's primary venue for sporting events and concerts. The arena, which opened in 1983, is home to the BC Lions football team and Vancouver Whitecaps FC soccer team. It also served as the main stadium for the 2010 Winter Olympics. The Parq team aimed to create a multipurpose facility that responded to its context.
"PARQ was conceived as the missing link between the active environment of BC Place stadium and the downtown core's thriving entertainment district," said Maxime-Alexis Frappier of ACDF, who served as the project's lead design architect. "We have put forward a design that not only fulfils that role, but which also captures the essence of the city and its breathtaking natural surroundings."
R...
| -------------------------------- |
| PLANO CARTESIANO. |
|
|
Villa M by Pierattelli Architetture Modernizes 1950s Florence Estate
31-10-2024 07:22 - (
Architecture )
Kent Avenue Penthouse Merges Industrial and Minimalist Styles
31-10-2024 07:22 - (
Architecture )






