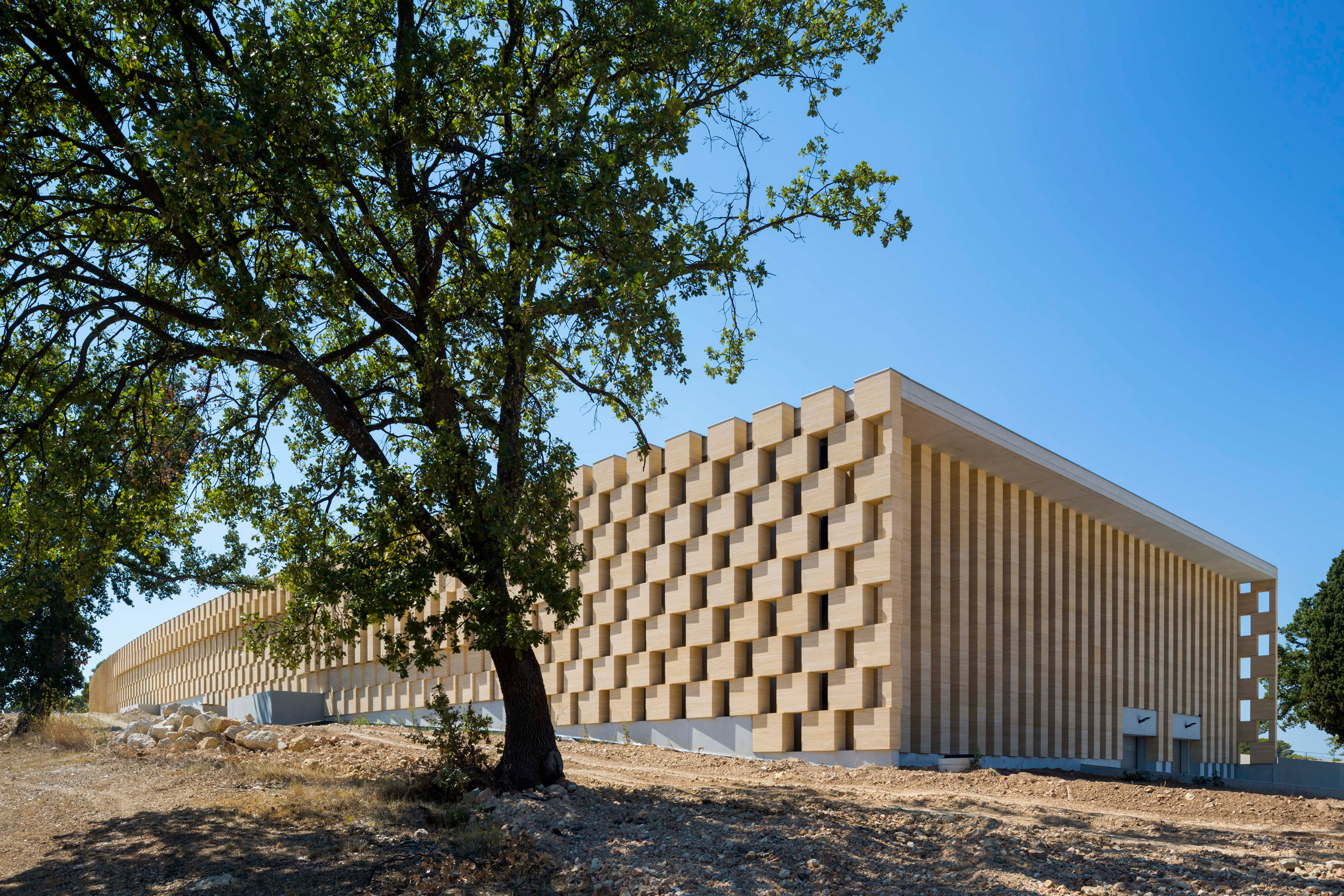Massive stone blocks form walls of Provence winery

Carl Fredrik Svenstedt Architect has completed a winery in Provence with facades made of one-tonne stone blocks, which are staggered in places to let the light in.
Paris-based Carl Fredrik Svenstedt Architect designed the facility for winemaker Les Domaine Ott's Château de Selle estate, which is located in the iconic Côtes de Provence region near the Mediterranean coast.
The estate, which was the first site purchased by the company's founder Marcel Ott in 1912, is located close to the Cistercian Abbaye du Thoronet, and the new building aims to capture some of this heritage in its use of stone extracted from nearby Roman-era quarries.
"Building in stone implies carving a mountain, the result imposing and profound, creating a presence with self-evident materiality," said the architects. The winery and visitor centre is partially embedded in a hillside to help achieve a consistent internal temperature that is optimal for winemaking.
Its two massive stone walls are arranged parallel to the terraced vineyards, with one surface curving to create an enhanced sense of dynamism that mirrors the movement of passing cars on the nearby road.
"The winery and visitor centre marks a new horizon in the Provencal landscape, a mineral presence anchored in the rolling vineyards overlooking the historic Chateau de Selle," said the studio.
The walls are formed of blocks with dimensions of one square metre and a depth of 50 centimetres. The blocks each weigh exactly one ...
| -------------------------------- |
| Kasita unveils prefabricated tiny house fitted with smart-home technology |
|
|
Villa M by Pierattelli Architetture Modernizes 1950s Florence Estate
31-10-2024 07:22 - (
Architecture )
Kent Avenue Penthouse Merges Industrial and Minimalist Styles
31-10-2024 07:22 - (
Architecture )






