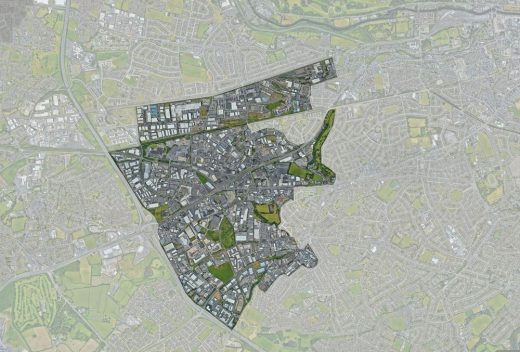Masterplan for West Dublin

Masterplan for West Dublin, Mixed-Use Strategy, Irish Architecture Images
Masterplan for West Dublin, Ireland
5 Feb 2021
Masterplan for a 700ha site in west Dublin
Design: Maccreanor Lavington and Grant Associates
Location: West Dublin, Ireland
Grant Associates to work on innovative Dublin masterplan
Grant Associates is part of a multi-disciplinary team led by Maccreanor Lavington that is set to deliver a masterplan strategic framework for a 700ha site in west Dublin.
The project, backed by Dublin City Council (DCC) and South Dublin County Council (SDCC), will explore how a new mixed-use urban quarter can be successfully developed as an organic extension of the Irish capital underpinned by the concept of ?Transport Orientated Development?. The site is one of Europe?s largest regeneration projects and has a strategic role to play for Dublin and Ireland going forward. The framework is set to cover three regeneration areas – Naas Road, Ballymount and Park West – that straddle South Dublin County Council (SDCC) and Dublin City Council (DCC) lands. The team of consultants, led by urbanists and architects Maccreanor Lavington, will collaborate closely with both councils throughout as the joint client team.
Grant Associates? role as landscape architects is to help develop the project?s Green and Blue Infrastructure. There is a huge opportunity for this area to shape the long term future of Dublin. Today the area is focused towards industrial and large-scale commercial...
| -------------------------------- |
| ALMOHADILLADO RUSTICO. Vocabulario arquitectónico. |
|
|
Villa M by Pierattelli Architetture Modernizes 1950s Florence Estate
31-10-2024 07:22 - (
Architecture )
Kent Avenue Penthouse Merges Industrial and Minimalist Styles
31-10-2024 07:22 - (
Architecture )






