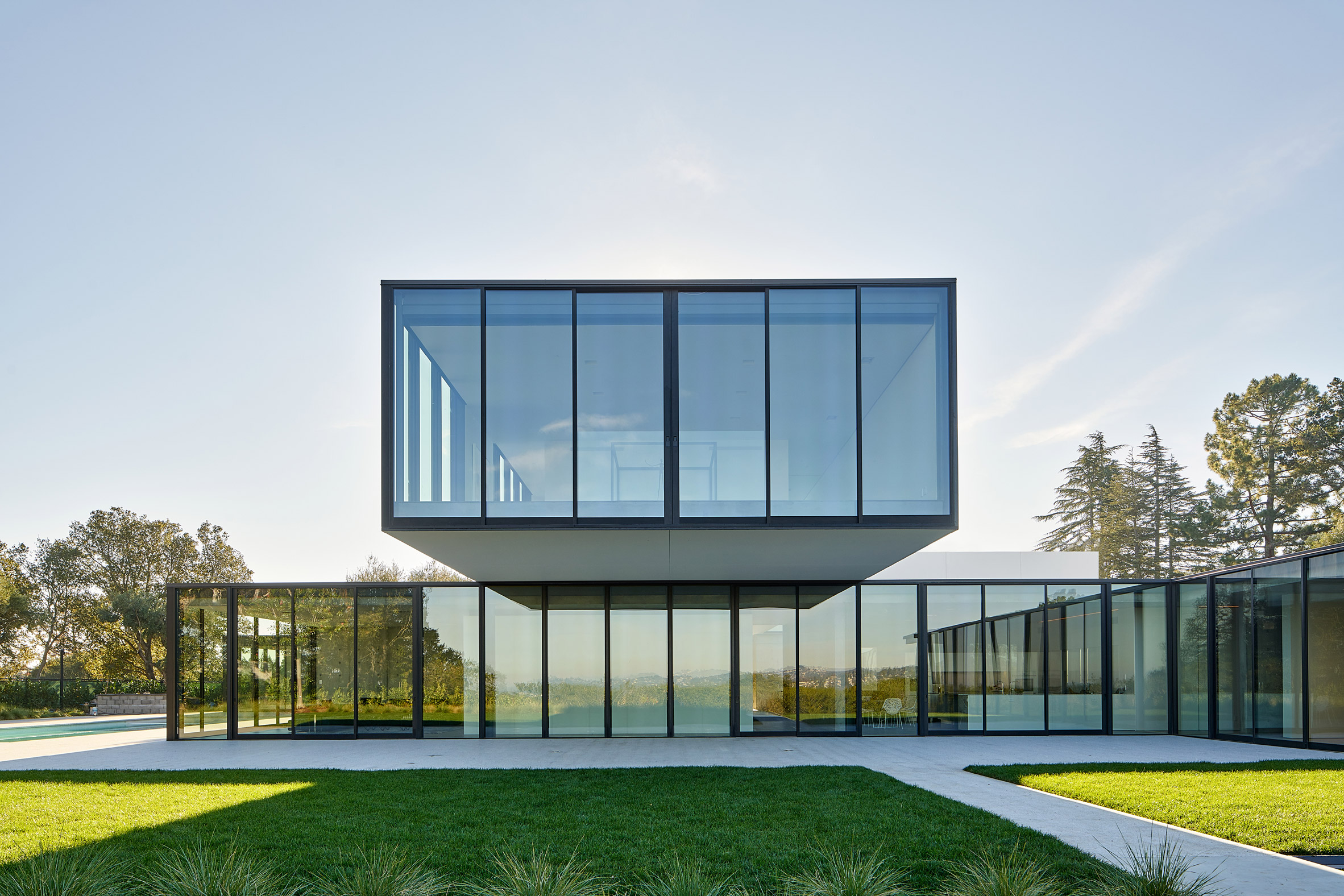Materials meet seamlessly "like an iPhone" at northern California home by Natoma Architects

San Francisco studio Natoma Architects has completed a family residence that consists of intersecting volumes, with connections between its planes of concrete and glass designed to look as minimal as possible.
The Oz House is perched on a hilltop in Atherton, California, and is accessed via a winding road. In addition to the main dwelling, the residence features a pool house, guest house and ample outdoor space.
The entry sequence begins at the edge of the property, which is marked by a gate and a concrete wall. A pathway bordered by a reflecting pond leads to the front door, which is shaded by a crisp metal canopy.
"Once inside, views in other directions unfold, and in the distance, the skyline of San Francisco is framed by the entry canopy," said Natoma Architects, a studio led by designer Stanley Saitowitz.
The home is composed of intersecting, L-shaped bars, with one balanced atop the other ? a configuration that results in cantilevers, bridges and courtyards. Made of concrete and glass, the rectilinear volumes are designed to "twist and fold, cross and loop, bridge and divide".
"The interest is in transparency and lightness contrasted with solidity and mass," the firm said. "The house is a reduced expression of sheer material and absolute form, where connections and intersections are minimised to non-existence, cast almost of a single piece, like an iPhone."
The main level contains the dining room, kitchen and family area...
| -------------------------------- |
| Live talk on carbon from Dutch Design Week | Talks | Dezeen |
|
|
Villa M by Pierattelli Architetture Modernizes 1950s Florence Estate
31-10-2024 07:22 - (
Architecture )
Kent Avenue Penthouse Merges Industrial and Minimalist Styles
31-10-2024 07:22 - (
Architecture )






