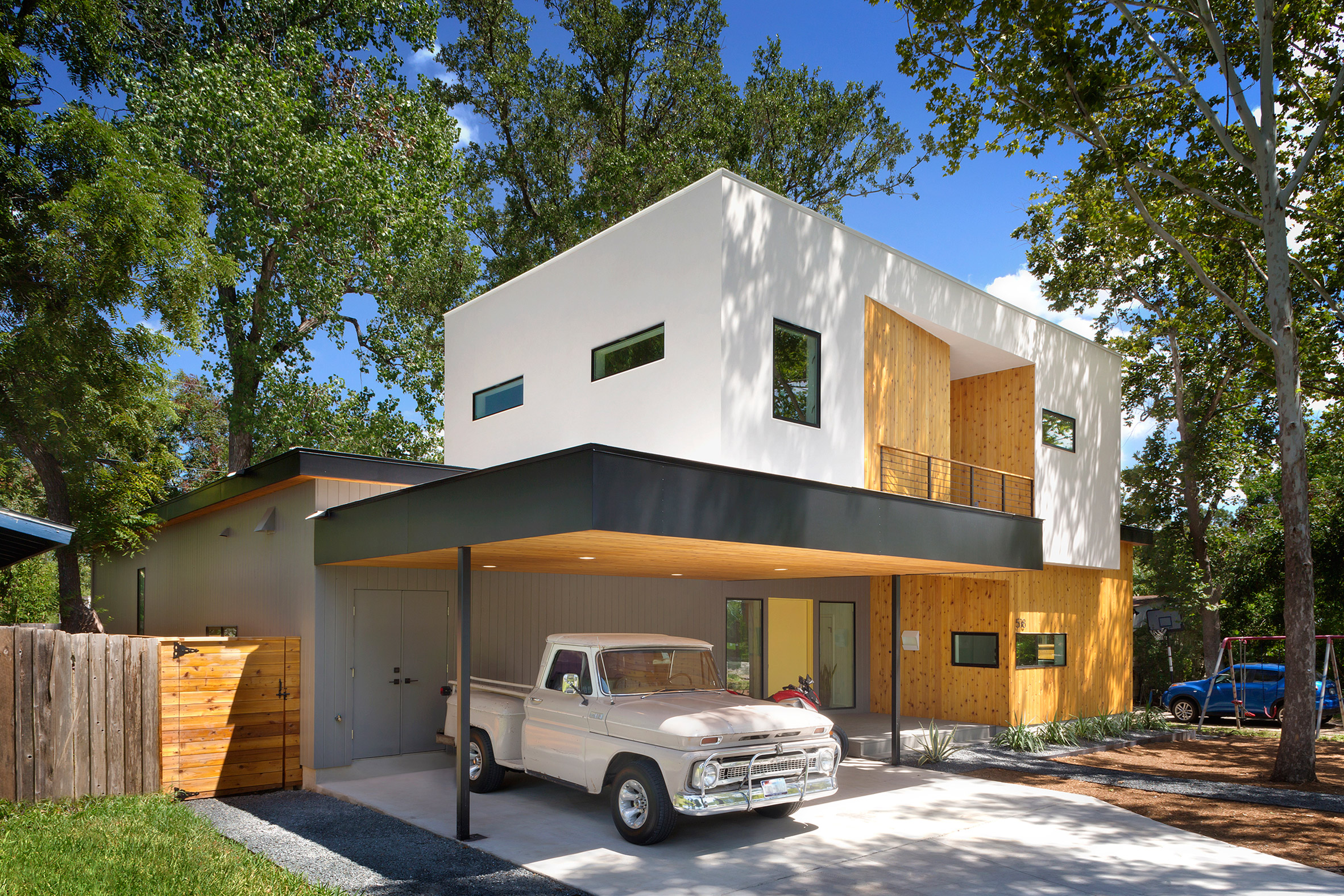Matt Fajkus organises Austin home around old oak tree

The rooms of this family residence in Texas by local studio Matt Fajkus Architecture are punctured with windows of different sizes, to frame views of an old tree at the centre of the plot.
Encompassing 2,764 square feet (257 square metres), the Tree House is situated on an urban lot in Austin. The design of the two-storey dwelling was largely influenced by a mature oak tree on the property.
"Balanced shade, dappled sunlight and tree canopy views are the basis of the Tree House design," said Matt Fajkus Architecture. "The entry is on centre with the lot's primary live oak tree, and each interior space has a unique relationship to this central element."
The home consists of two elongated wings connected to form a U-shaped plan, which wraps around a rear courtyard that steps down to a grassy yard. The lower portion of the home is clad in boards of western red cedar, while the upper level is largely covered in stucco.
For the front elevation, the team carved away the centre of the upper volume to create a recessed balcony. The architects also added a canopy made of metal and wood, which pushes out from the facade and forms a carport.
At the rear, the upper portion of the central volume folds back, enabling the oak tree's canopy to grow and extend outward. Windows of varying sizes frame views of the tree and bring in natural light.
"The windows act as playful apertures which activate the courtyard space at night, showcasing the preserved live oak,&q...
| -------------------------------- |
| JUNTA MATADA SUPERIOR. Vocabulario arquitectónico. |
|
|
Villa M by Pierattelli Architetture Modernizes 1950s Florence Estate
31-10-2024 07:22 - (
Architecture )
Kent Avenue Penthouse Merges Industrial and Minimalist Styles
31-10-2024 07:22 - (
Architecture )






