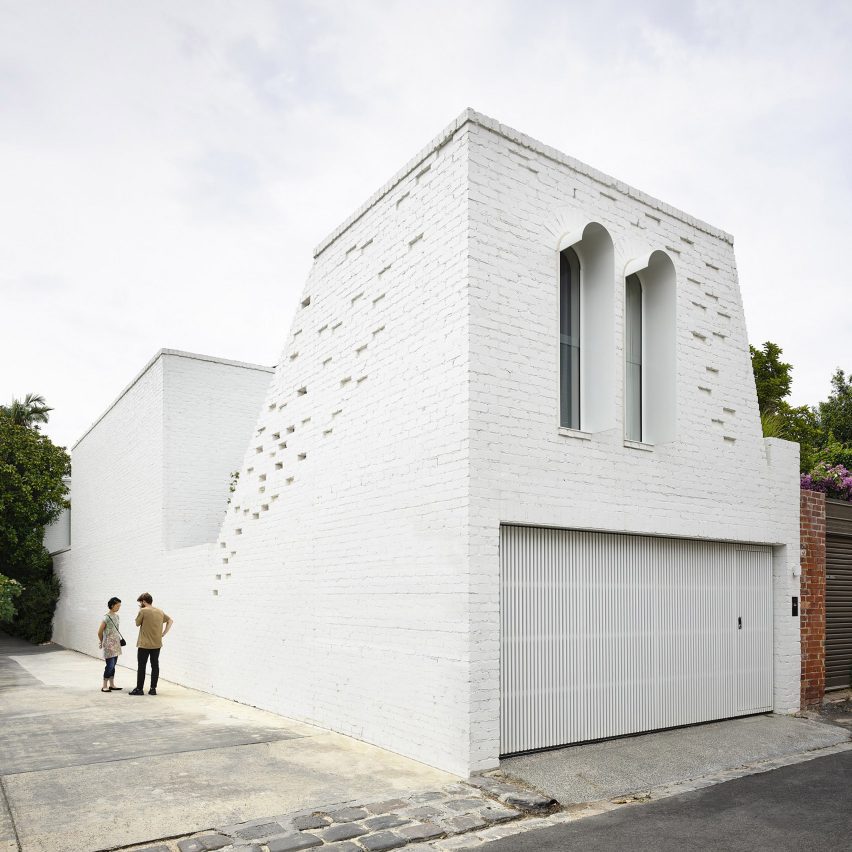Matt Gibson transforms Melbourne home with courtyards and glazed bridge

Australian practice Matt Gibson Architecture + Design has restored and extended a historic home in the suburbs of Melbourne, which has been shortlisted in the residential rebirth category of Dezeen Awards 2021.
Located in the South Fitzroy Heritage Precinct, the home's historic Victorian frontage was retained, while its rear has been completely transformed. The local practice split it into three pavilions separated by planted courtyards and linked by a glazed bridge.
"As opposed to providing a newly-attached, contrasting addition (an oft supported heritage approach), the resultant conversion is instead set out as a series of separate, similar mews-like outbuildings separated by courtyards," explained Matt Gibson Architecture + Design. Top: Matt Gibson added a bridge above the courtyard that connects bedrooms. Above: Fitzroy Bridge House has a white painted brick exterior
The historic front of Fitzroy Bridge House has been preserved and restored to contain living and dining rooms, which connect across a large courtyard to a kitchen and a family room via a glazed corridor.
Above, these two blocks house bedrooms and bathrooms, linked by a bridge that crosses above the courtyard. A thin, low strip of glass provides views out while minimising the risk of overheating due to its southern orientation.
Pavilion-style structures surround the home
At the western end of the home, a third, more independent block sits at the other side of a second courtyard. This houses a garag...
| -------------------------------- |
| Could connecting existing balconies prevent loneliness" | Architecture | Dezeen |
|
|
Villa M by Pierattelli Architetture Modernizes 1950s Florence Estate
31-10-2024 07:22 - (
Architecture )
Kent Avenue Penthouse Merges Industrial and Minimalist Styles
31-10-2024 07:22 - (
Architecture )






