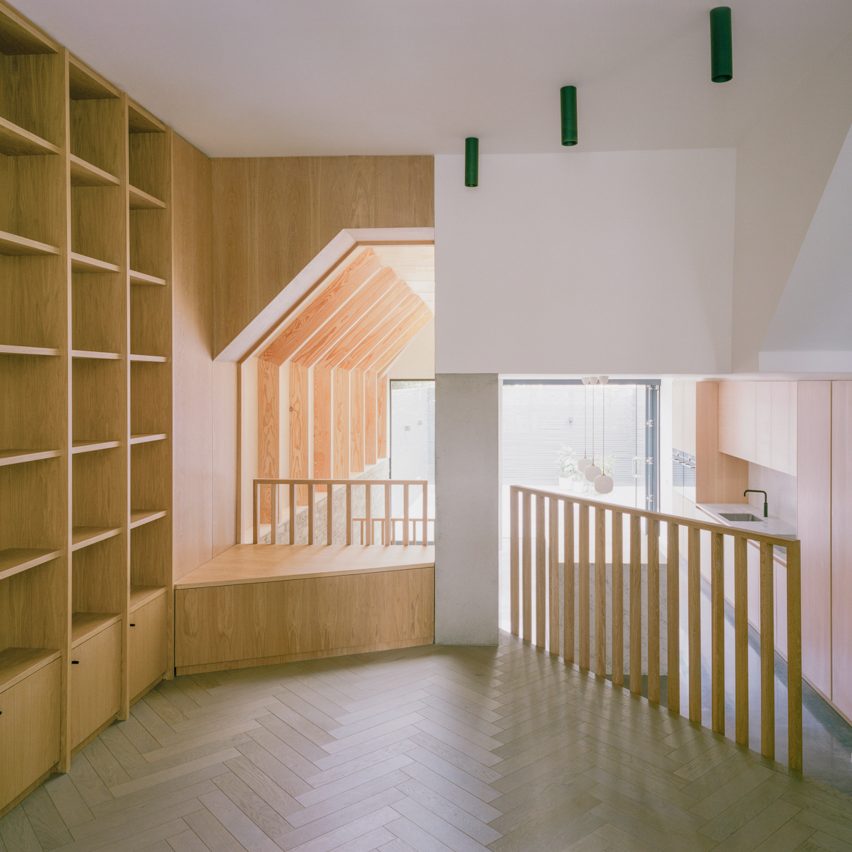Matthew Giles Architects uses cranked beams to frame views through London terraced house

Matthew Giles Architects used white oak joinery and different floor levels to break up the open-plan ground floor of this redesigned and upgraded six-bedroom house in Wandsworth, London.
The Victorian terraced house belongs to a young family that wanted to create a home that was more suited to entertaining and having relatives stay over.
A small rear extension was added
Originally a four-bedroom house, London practice Matthew Giles Architects was asked by the owners to add two bedrooms and a basement for services and storage.
The family wanted to enhance the connection between inside and outside, as well as improve the light flow and visual connections throughout the house.
To create extra space, the architects added a side-return and a small rear extension with a Corten steel roof, a loft extension and a basement floor. These additions increased the internal floor area from 155 square metres to 216 square metres. Light and neutral tones define the home
"With a small courtyard garden at the rear, the size of the ground floor extension was designed to strike a balance between internal space gained and loss of garden," Giles told Dezeen.
"Although modest, the ground floor extension acts as a tool for enhanced light flow throughout the ground and basement levels. The vaulted side extension provides much-needed height to create a sense of light and space."
A reading nook has been created on the ground floor
The interior is finished with a neutral palette of ...
| -------------------------------- |
| Glastonbury 2019 architecture and design highlights | Dezeen |
|
|
Villa M by Pierattelli Architetture Modernizes 1950s Florence Estate
31-10-2024 07:22 - (
Architecture )
Kent Avenue Penthouse Merges Industrial and Minimalist Styles
31-10-2024 07:22 - (
Architecture )






