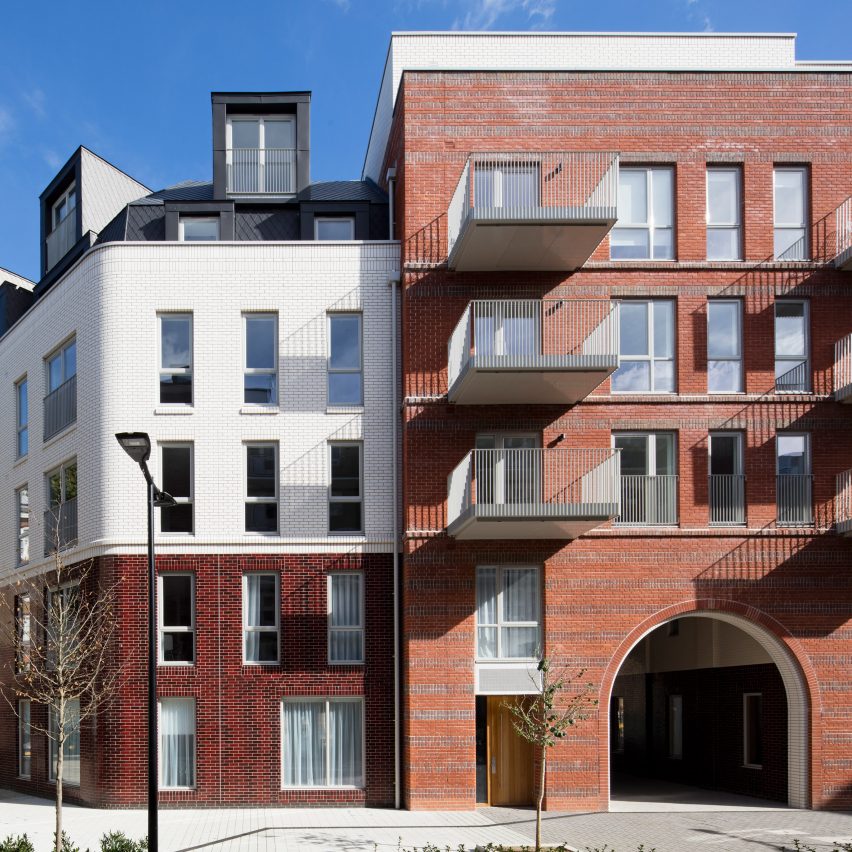Matthew Lloyd Architects' Bourne Estate was designed for "extreme longevity"

Continuing our Social Housing Revival series, we revisit the regeneration of the Grade II listed Bourne Estate in central London, completed in 2018 by local studio Matthew Lloyd Architects.
Situated in the London borough of Camden and commissioned by the local council, the project by Matthew Lloyd Architects saw the demolition and replacement of an existing block and a reorganisation of the site's layout.
The redevelopment by Matthew Lloyd Architects was completed in 2018
The studio said it wanted the project to be a "contemporary and contextual interpretation" of the intimate Edwardian estate.
Originally constructed in 1905 by the London County Council, the Bourne Estate was among the UK's earliest council-housing schemes. Its design was reportedly used as a model for public housing built in Austria after the first world war as part of the influential Red Vienna movement. Defined by brick and ceramic-tiled facades, protruding and inset balconies, and rhythmic facade openings, Matthew Lloyd Architects' intervention comprises a total of 75 mixed-tenure homes spread across two blocks. Both blocks are lined with deck-access balconies overlooking communal and intimate courtyards designed by Dally Henderson Landscape Architects.
The estate is comprised of two blocks containing 75 flats
With 50 per cent of the new residences sold privately to cross-fund the social housing, the studio strategically designed tenure-blind flats.
The resulting consistent appearance and lay...
| -------------------------------- |
| TORRE GRUA. Vocabulario arquitectónico. |
|
|
Villa M by Pierattelli Architetture Modernizes 1950s Florence Estate
31-10-2024 07:22 - (
Architecture )
Kent Avenue Penthouse Merges Industrial and Minimalist Styles
31-10-2024 07:22 - (
Architecture )






