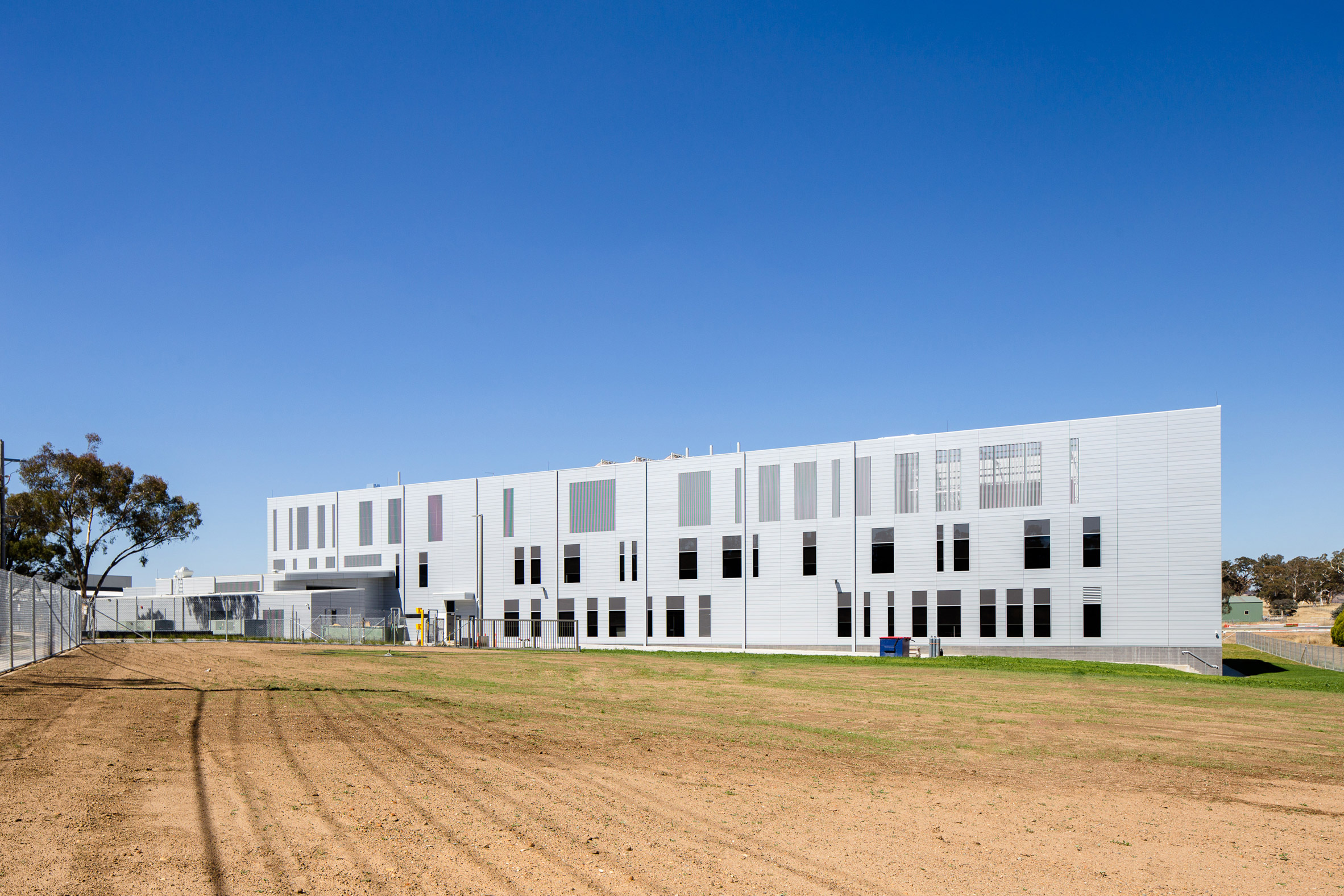May + Russell's Australian archive building features three-dimensional concrete facades

Slanted panels of precast concrete are positioned to catch the dawn and dusk sunlight that falls on the facades of this archival facility near the Australian capital, Canberra.
Local studio May + Russell designed the National Archives Preservation Facility to house over 15 million of Australia's paper and audiovisual records, as well as a digital archive that will support future expansion.
When considering an appropriate form and scale for the building, the architects took cues from its location in an industrial park, and from the recognised format of storage and archival buildings.
In addition, May + Russell sought to introduce references to the passage of time by accentuating the effects of sunlight on the facades throughout the day.
"The architectural dialogue of the design is to express its function as the symbolic keeper of the nation's collective memory, and represent the primary functions of 'archives' and a 'space for archivists',"Â said the studio.
The building is situated close to a major road leading out towards the suburb of Gungahlin, and therefore will be seen most often by commuters as they pass by in the morning and evening.
The main facade aligned with the road is clad in precast concrete panels with raised edges, creating a pattern of light and shadow that is particularly prominent at the start and end of the day.
The north- and south-facing edges of the angled panels are coloured in either a pale orange or lilac hue to represent dawn and du...
| -------------------------------- |
| Fast Sketch - Fashion concepts Design Method (Part 1) |
|
|
Villa M by Pierattelli Architetture Modernizes 1950s Florence Estate
31-10-2024 07:22 - (
Architecture )
Kent Avenue Penthouse Merges Industrial and Minimalist Styles
31-10-2024 07:22 - (
Architecture )






