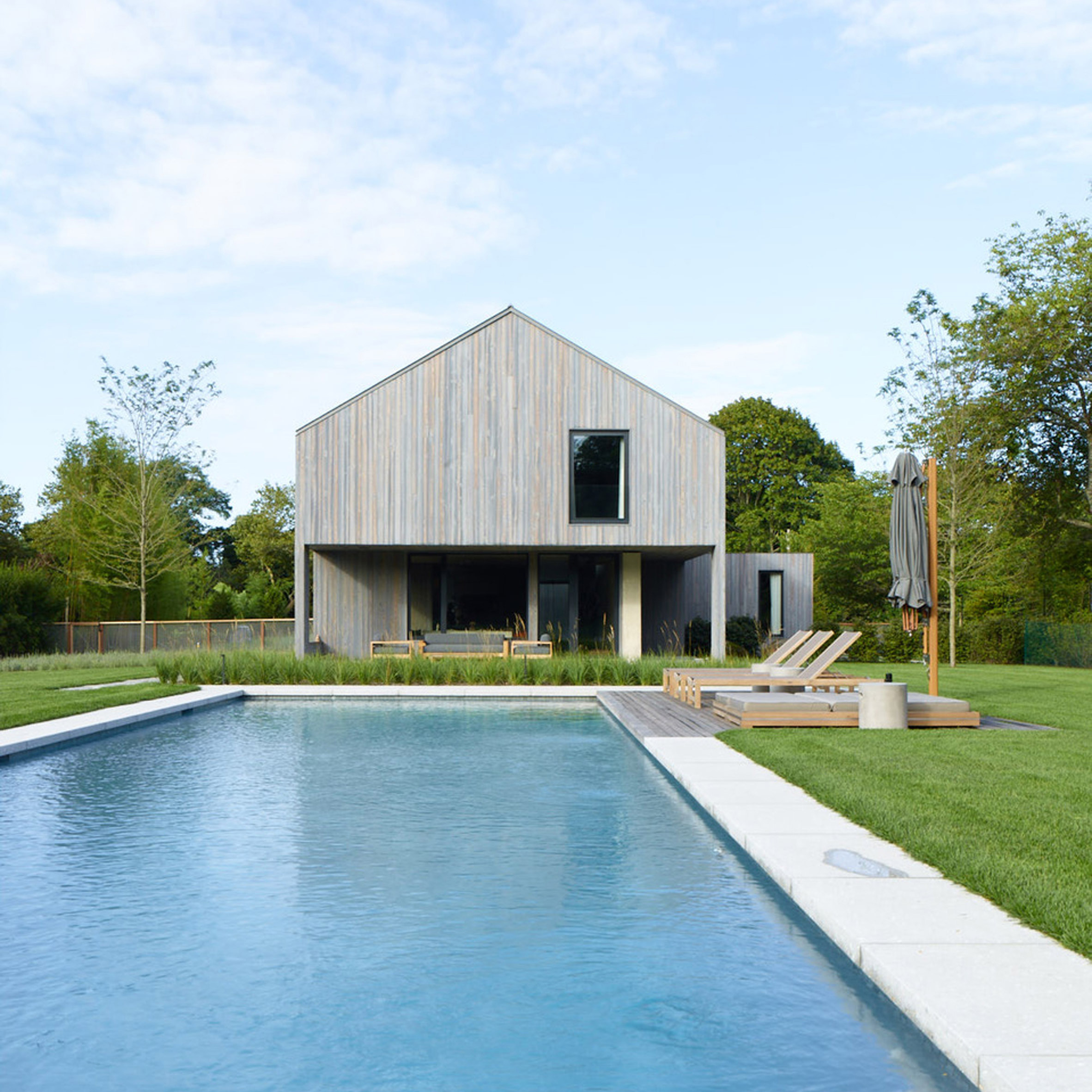MB Architecture covers Hamptons farmhouse in charred cyprus inside and out

New York-based MB Architecture has clad a gabled concrete house and matching garage in the Hamptons in pale timber to give the simple volumes a rustic look.
House in Amagansett is a two-storey residence surrounded by grassy areas and trees, in the hamlet of the same name on Long Island's south shore.
The home is situated along The Lanes ? a set of walkable streets perpendicular to Main Street. These have traditionally been a community of small cottages, but mansion-like houses have begun to overtake the local vernacular.
MB Architecture chose to reconnect with the smaller scale of the area, so oriented the barn-like structures perpendicular to the street to minimise their visual impact.
"In a departure from recent additions to the area, where houses extend from side to side on a given parcel ? often choking it ? we opted to let the side facade ? the narrow end ? be the street-front," said Maziar Behrooz, founder of MB Architecture. The longer side of the house faces south to make the most of direct sunlight. A sunken courtyard on this side has a light-well that filters light down into a basement. An outdoor shower and pool with lounge chairs complete the outdoor areas.
Ample natural sunlight, durability, and privacy guide the overall design. The front yard is designed around a meadow that acts as a buffer from the street. Over time, the area will transform into a dense green space.
"The first impression of the house is that of a raw, unfinished, concre...
| -------------------------------- |
| CANTIDADES DE OBRA Ejemplo 2 de 2 |
|
|
Villa M by Pierattelli Architetture Modernizes 1950s Florence Estate
31-10-2024 07:22 - (
Architecture )
Kent Avenue Penthouse Merges Industrial and Minimalist Styles
31-10-2024 07:22 - (
Architecture )






