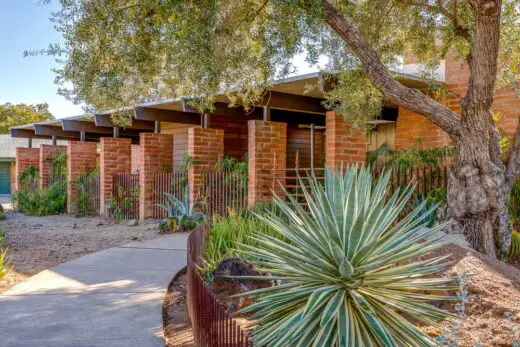McCalls Home Renovation, Piestewa Peak Arizona

McCalls Home Renovation, Piestewa Peak, Modern Arizona Home, US Architecture, American Real Estate Images
McCalls Home Renovation near Piestewa Peak
Sep 5, 2022
Architect: Koss Design+Build
Location: Piestewa Peak, Arizona, USA
Photos: Andrew Jarson
McCalls Home Renovation, Arizona
This 1963 midcentury home near Piestewa Peak was originally designed by Architect Fredrick Fleener as a McCall?s Magazine ?Certified? home. The original architect worked with 21 women to design a home for the modern 1960?s family. Over the years the home changed hands several times and the original materials and details had been obscured and altered. The renovation consisted of stripping the house back to its original bones, a small 40 sf addition to the primary suite, a complete makeover of the back yard and a room-by-room surgical renovation of the main house. The extremely modest budget was stretched through the homeowner?s sweat equity.
Client Goals
Clients were a younger couple looking for an architecturally significant home that fit their lifestyle and aesthetic values. Building new was too costly so finding an older home with good mid-century bones was a great path to achieve their goals. The design team immediately recognized this home could be stripped back to its originally bones, restored where needed and then blended with modern amenities and design updates for a beautiful project that would satisfy all the client wishes.
Budget was always a concern so many of the updates were made...
| -------------------------------- |
| "Extraordinary ordinary house" in London named UK's best new home |
|
|
Villa M by Pierattelli Architetture Modernizes 1950s Florence Estate
31-10-2024 07:22 - (
Architecture )
Kent Avenue Penthouse Merges Industrial and Minimalist Styles
31-10-2024 07:22 - (
Architecture )






