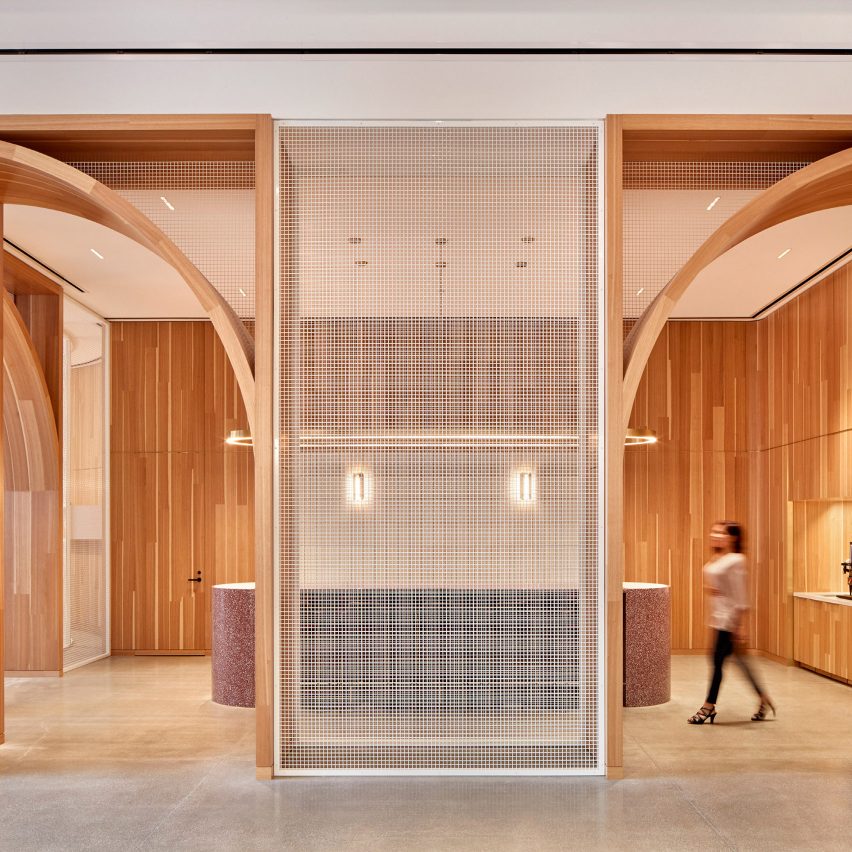McDonald's HQ in Chicago includes Hamburger University for new recruits

Fast-food company McDonald's has moved into a new headquarters in Chicago, where employees have access to a multitude of workspaces and new hires are enrolled in a collegiate experience.
When McDonald's made the decision to transplant from it home of 47 years in Oak Brook to a nine-storey building in the West Loop, the company enlisted Studio O+A and IA Interior Architects to rethink its work culture and environment.
The two studios divided up the areas of the interior that they were responsible for. Studio O+A took charge of the lobbies, lounges, cafes and environmental branding, while IA completed the atrium stairs, workplace design and test kitchens.
Project credits:
Interior design: Studio O+A (lobbies, lounges, cafes, environmental branding) and IA Interior Architects (atrium stairs, workplace design, test kitchens)
O+A team: Primo Orpilla, Perry Stephney, Elizabeth Vereker, Tari Pelaez, Alex Bautista, Paulina McFarland, Jill Gentles, Donald Koide, Kristina Cho
IA Interior Architects team: Ruben Gonzalez, Neil Schneider, Adrienne Harbarger, Nick Mosher, Maggie Schroeder, Anne Nilsson, Cara Rooney, Carolyn Tucker, Gary Bouthillette, Julie Maggos, Christine Lai, Ruby Lopez-Torres, Brandon Olsen, Bryan Yu, TJ Smoczynski
Base building architecture: Gensler
Specified manufacterers Allermuir, Andreu World, Arktura, Camira, Carnegie, Coalesse, Designtex, Dooge Veneer, ECI, FilzFelt, HBF, Icon Modern, Interface, KSA, Leviathan, Maharam, Martin Brattrud, Mash Studios, Mos...
| -------------------------------- |
| Tree-shaped structure shows how mushroom roots could be used to create building frameworks |
|
|
Villa M by Pierattelli Architetture Modernizes 1950s Florence Estate
31-10-2024 07:22 - (
Architecture )
Kent Avenue Penthouse Merges Industrial and Minimalist Styles
31-10-2024 07:22 - (
Architecture )






