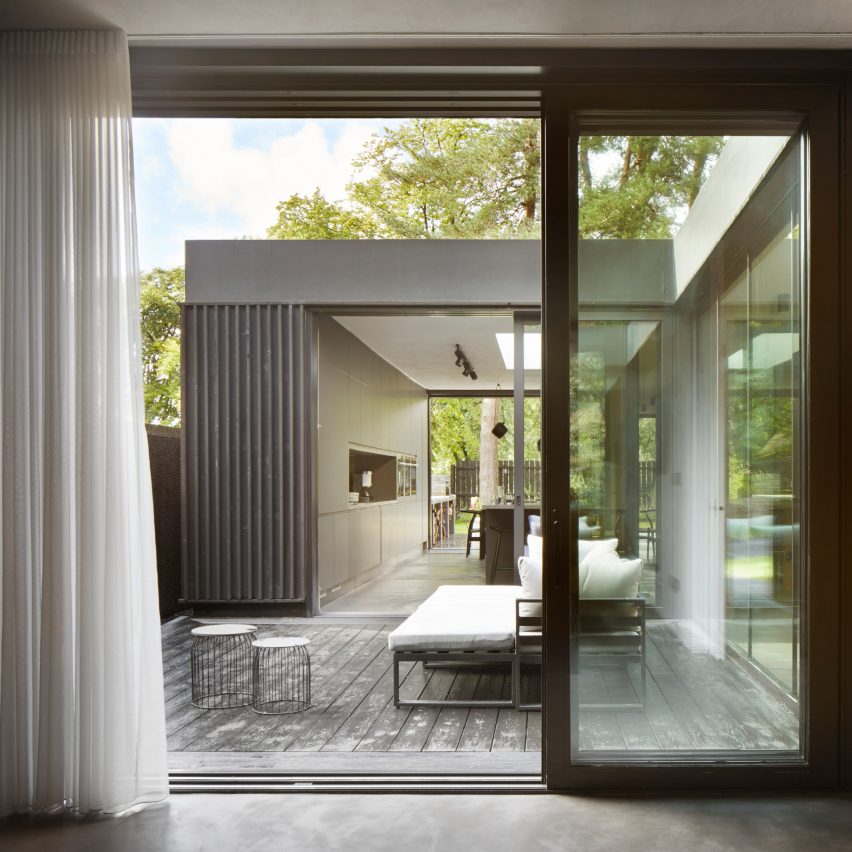McGinlay Bell uses courtyards to bring light and views into House in Bearsden

McGinlay Bell has completed a house in a leafy Glasgow suburb featuring a sequence of rooms arranged around compact courtyards that allow the natural surroundings to permeate indoors.
The owners of House in Bearsden approached McGinlay Bell to develop a new-build home on a plot of land that previously accommodated the neighbouring property's tennis court.
Above: House in Bearsden is fronted by a minimal brick wall. Top image: it is joined with a low-lying pavilion
The narrow rectilinear site sandwiched between existing houses presented several challenges, as it borders the road at the front and is lined on one side by tall pine trees that form a distinct perimeter.
The lack of a front garden prompted the architects to create a minimal brick wall defining the edge of the property, with space for car parking in front of a solid brick gable wall. The brick facades are teamed with portions of vertically slatted timber
The brick wall ensures a bedroom on the ground floor is hidden from the road. The master bedroom above has large windows looking out towards the trees.
For House in Bearsden's exterior, the architects specified materials to complement existing properties on the street, as well as using vertical slatted timber to echo the natural surroundings.
The home's main living areas are arranged within the adjoining pavilion
"In subtly referencing contextual elements such as bay windows and brick fenestration from the neighbouring suburban vernacular, the dwelling aims t...
| -------------------------------- |
| Architecture project of the year: A Room for Archaeologists and Kids | Dezeen Awards 2019 |
|
|
Villa M by Pierattelli Architetture Modernizes 1950s Florence Estate
31-10-2024 07:22 - (
Architecture )
Kent Avenue Penthouse Merges Industrial and Minimalist Styles
31-10-2024 07:22 - (
Architecture )






