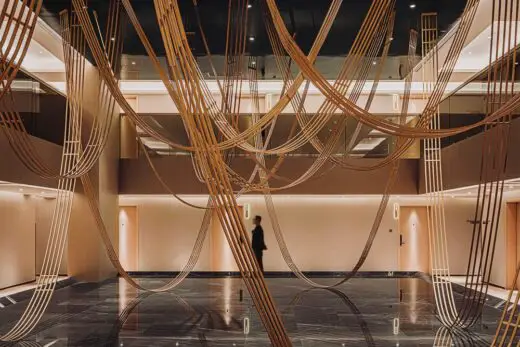MeeHotel Interior, Shenzhen China

MeeHotel, Foashan Commercial Interior Design, China, Chinese Modern Architecture Photos
MeeHotel in Foshan, Shenzhen
1 Aug 2022
Interior Architecture: PANORAMA Design Group
Location: Foshan, Shenzhen, China
Photos: POPO VISION, GD Media
MeeHotel, Shenzhen China
MeeHotel, a new urban resort hotel in the city of Shenzhen, China, aims to provide business travelers with a peaceful state. The project location is called ?Bamboo Forest?, so the design team naturally generated the story from this name.
Starting from the lobby, bamboo was selected as the key material and contributes to a lobby space that greets visitors with sophisticated light and shadow effects on the main wall. Various on-site tests & experiments with traditional bamboo weaver were done to create full height screens to define the reception and lobby lounge areas. A pitched roof ceiling and natural diatom mud finished walls, overlaid by articulated light and shadow effects, provide a minimalist leisure experience for the entire space.
Double height central courtyards were introduced on every two guest-room floors. A reflective lake with a bamboo installation of dancing curves falls naturally, as if clouds are floating in the air. This ceiling-hung structure, produced in consultation with bamboo masters, is curved by making use of its natural elasticity and traditional connection method. Guests will experience the feeling of passing through an abstract bamboo forest before arriving at their rooms.
Sky Caf...
| -------------------------------- |
| SOBRECIMIENTO. Encofrado, vaciado, compactación, curado. |
|
|
Villa M by Pierattelli Architetture Modernizes 1950s Florence Estate
31-10-2024 07:22 - (
Architecture )
Kent Avenue Penthouse Merges Industrial and Minimalist Styles
31-10-2024 07:22 - (
Architecture )






